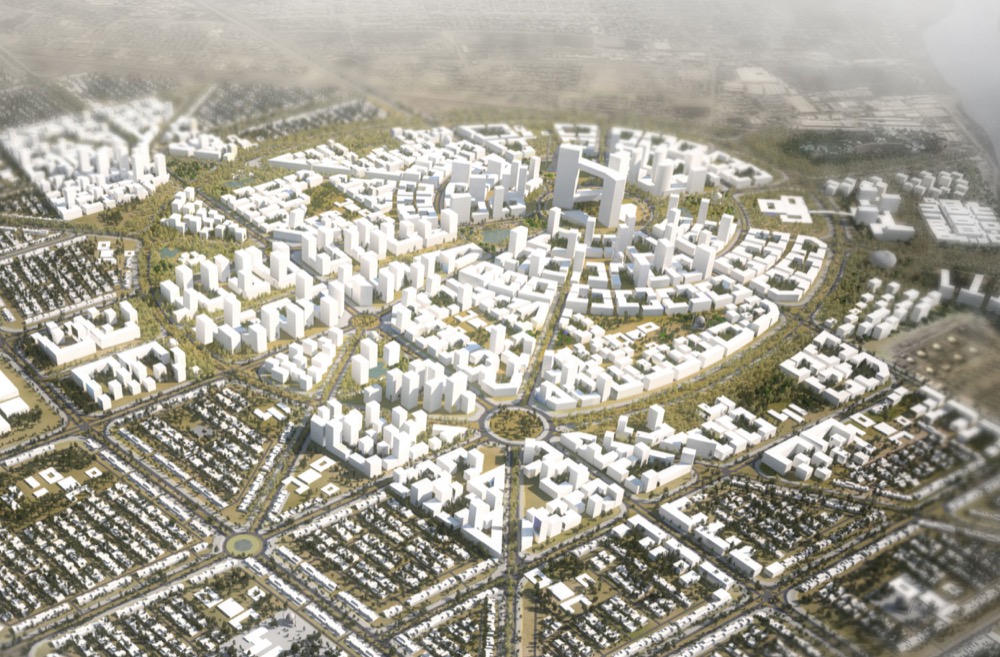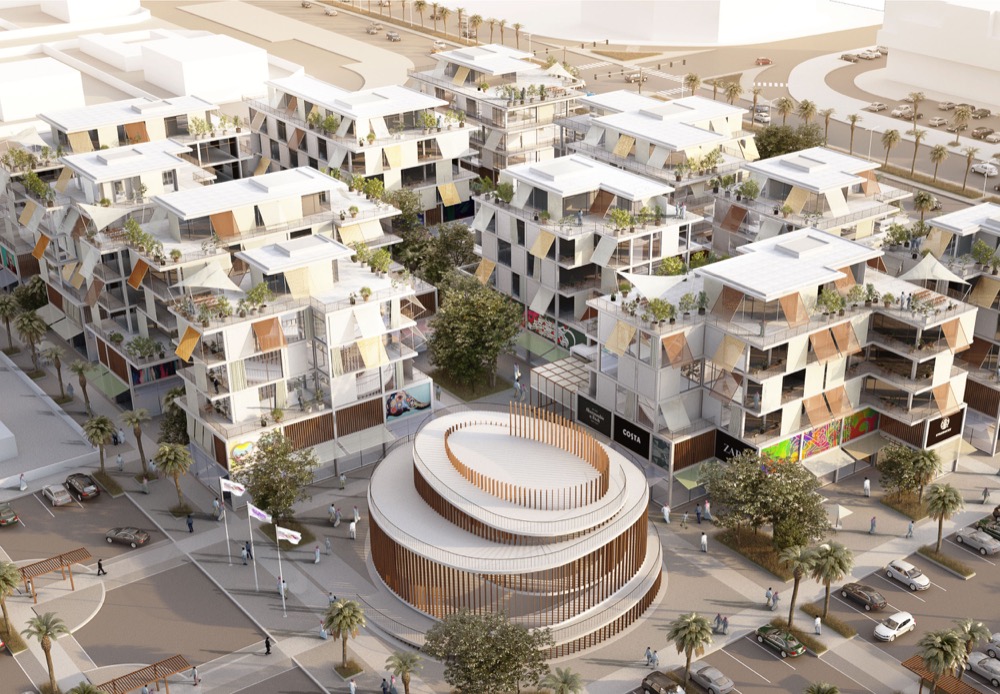Prescribed Regionalism
This scheme for a 2.5 square kilometer mixed used development is centered around a proposed intermodal hub where multiple transport networks intersect. The project strives to define a contemporary language for an architectural identity pertinent to the region. One that attempts to revive qualities of old Middle Eastern towns with their propositions of shaded walkways and relatively dense urban fabric.



