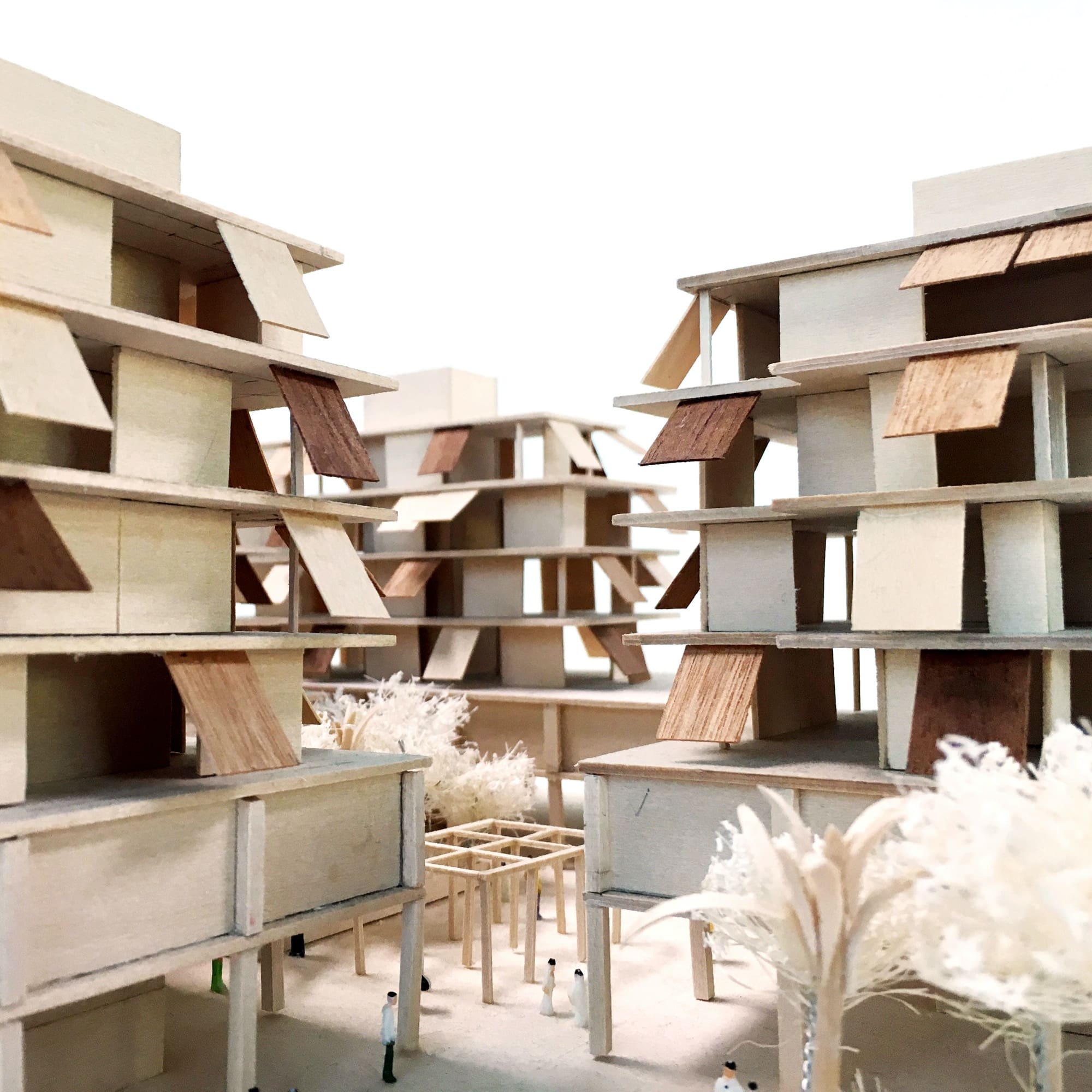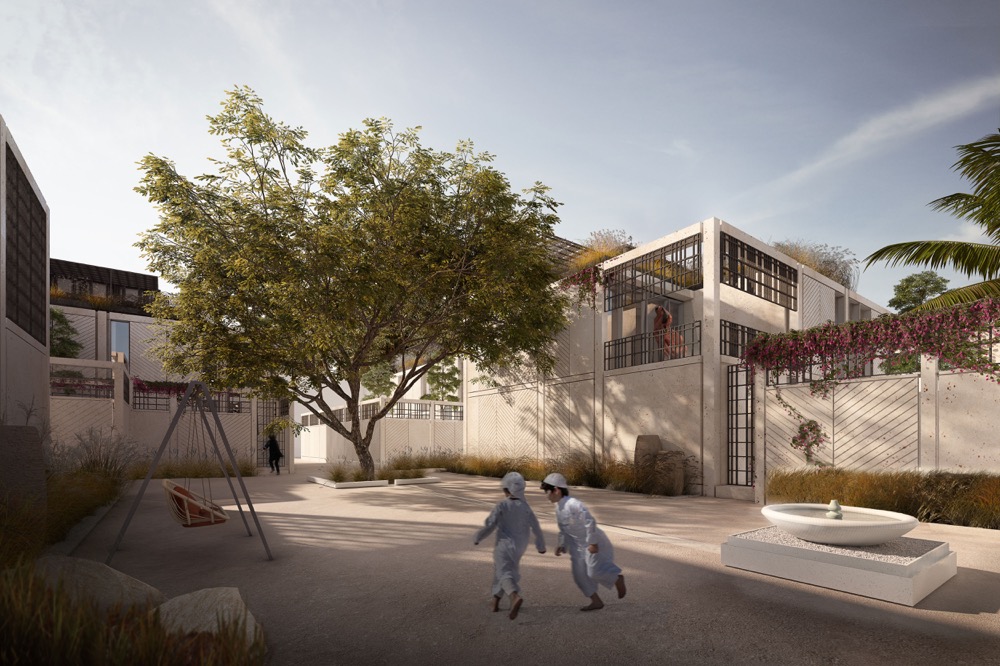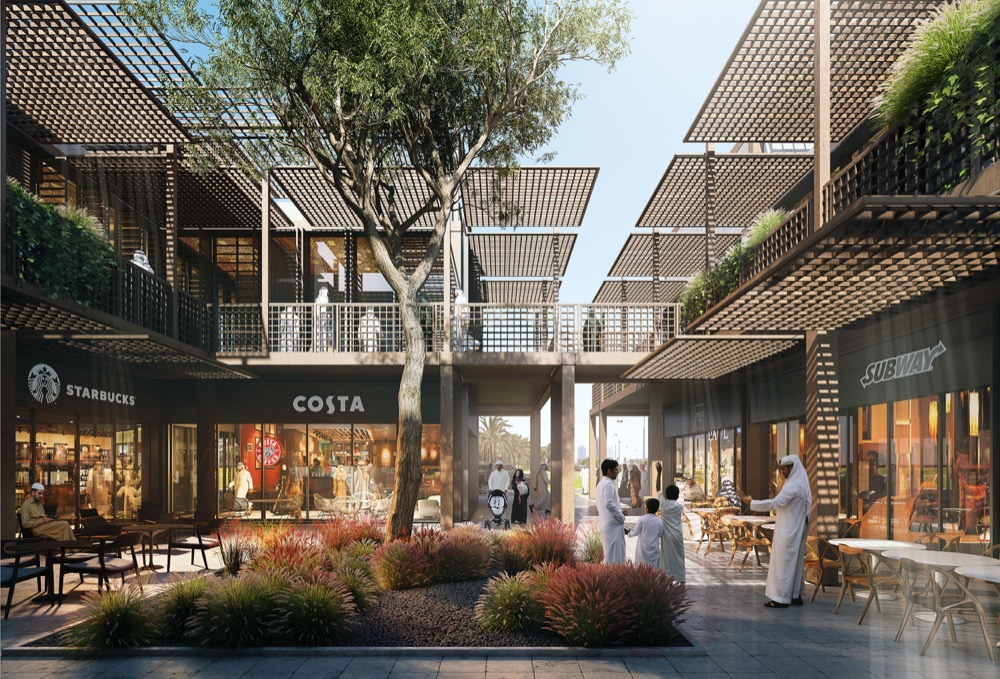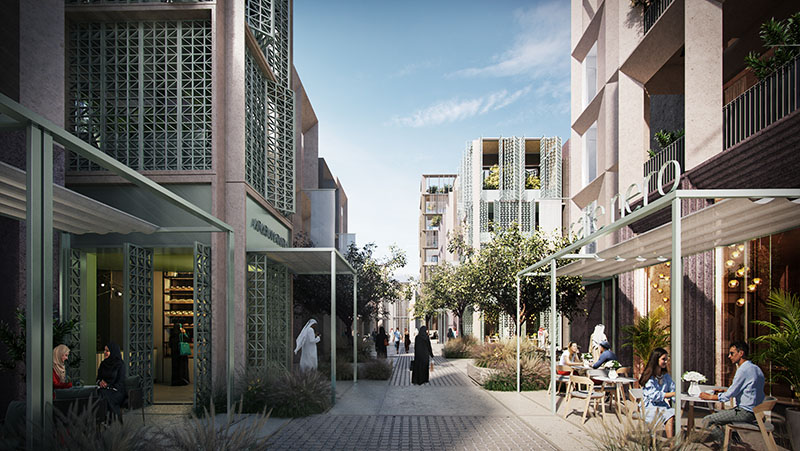A New Vernacular
Hor Al Anz Cultural District is a mixed-use development with a concentration of cultural and retail programs built around what is primarily middle-income housing. With a rich mix of programs that place culture and art as a social catalyst, the project aims at creating a self- sustaining model of “live-work-play” synergy within a single urban block. The design scheme draws inspiration from the already rich context of active streets and compact urban character present in the surrounding neighborhoods.





