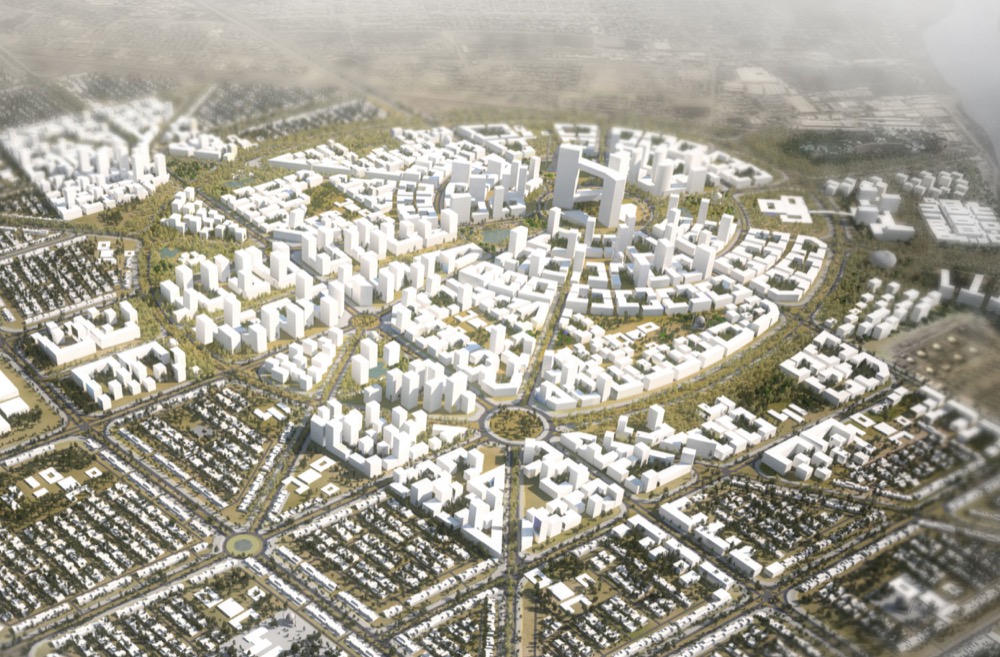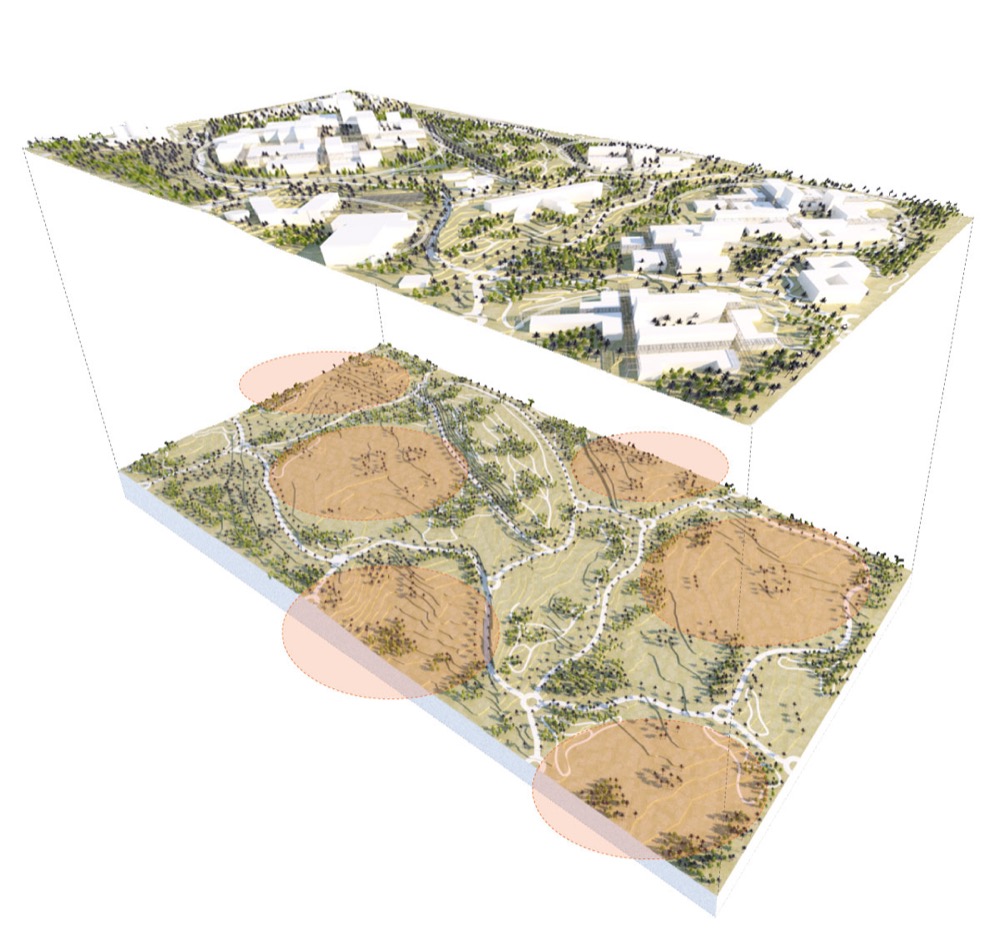Peri-urban Baghdad
A master plan for a mixed-use community on the outskirts of Baghdad covering an area of 2.5 square kilometers aims at proposing an alternative model for greenfield developments. This proposal addresses the uncritical repetition of identical urban blocks usually adopted by developers for new towns of similar nature.



