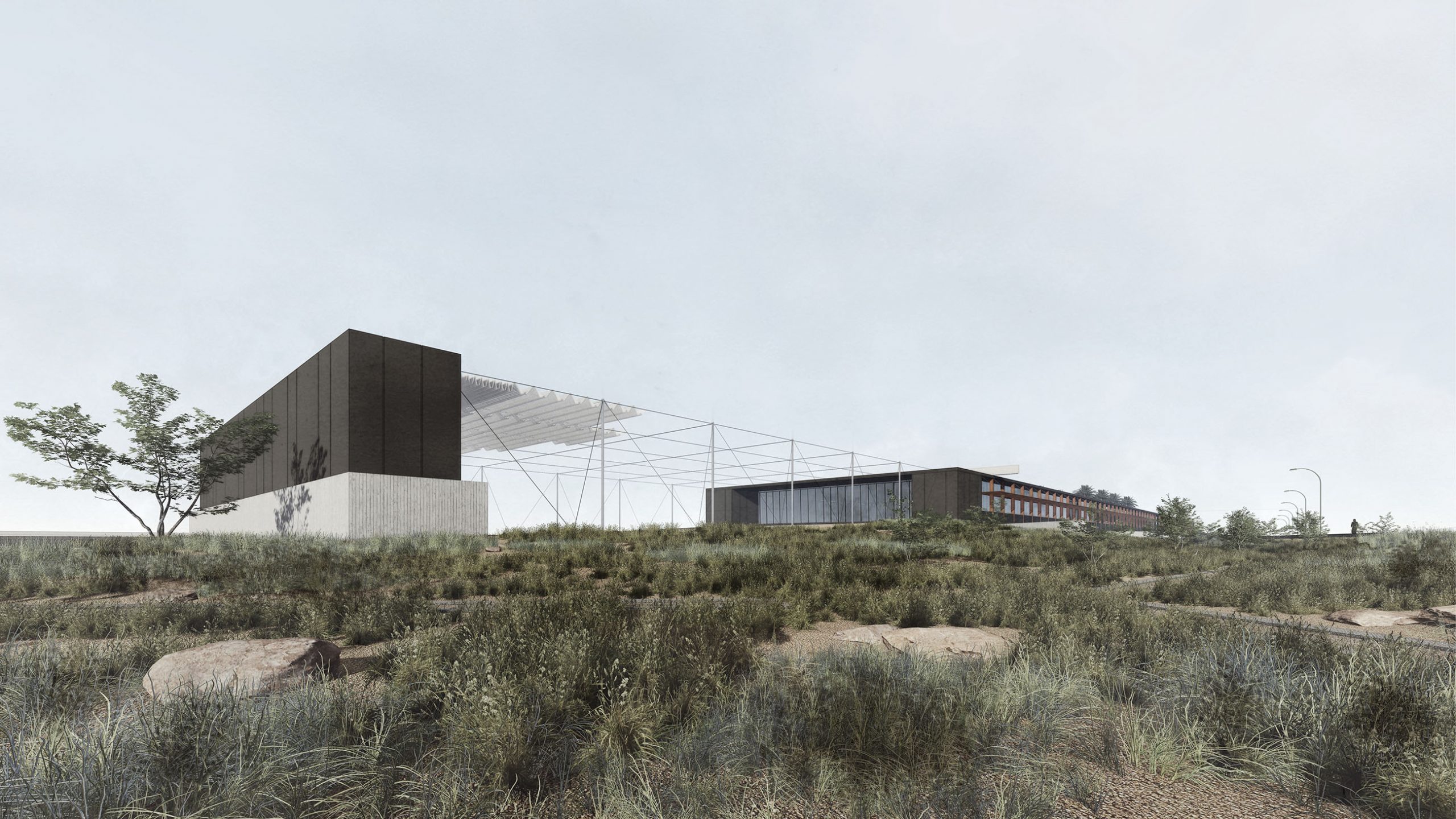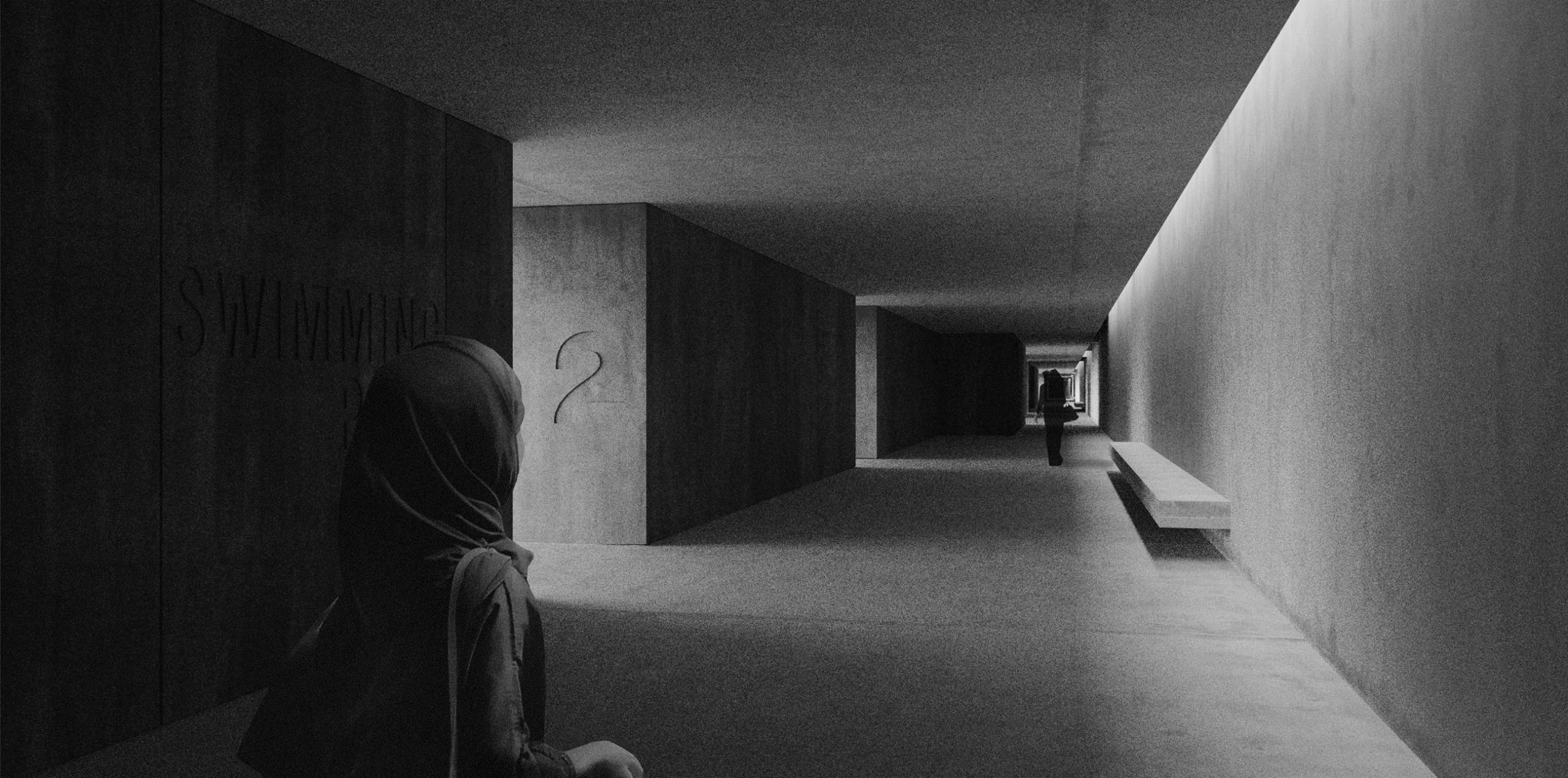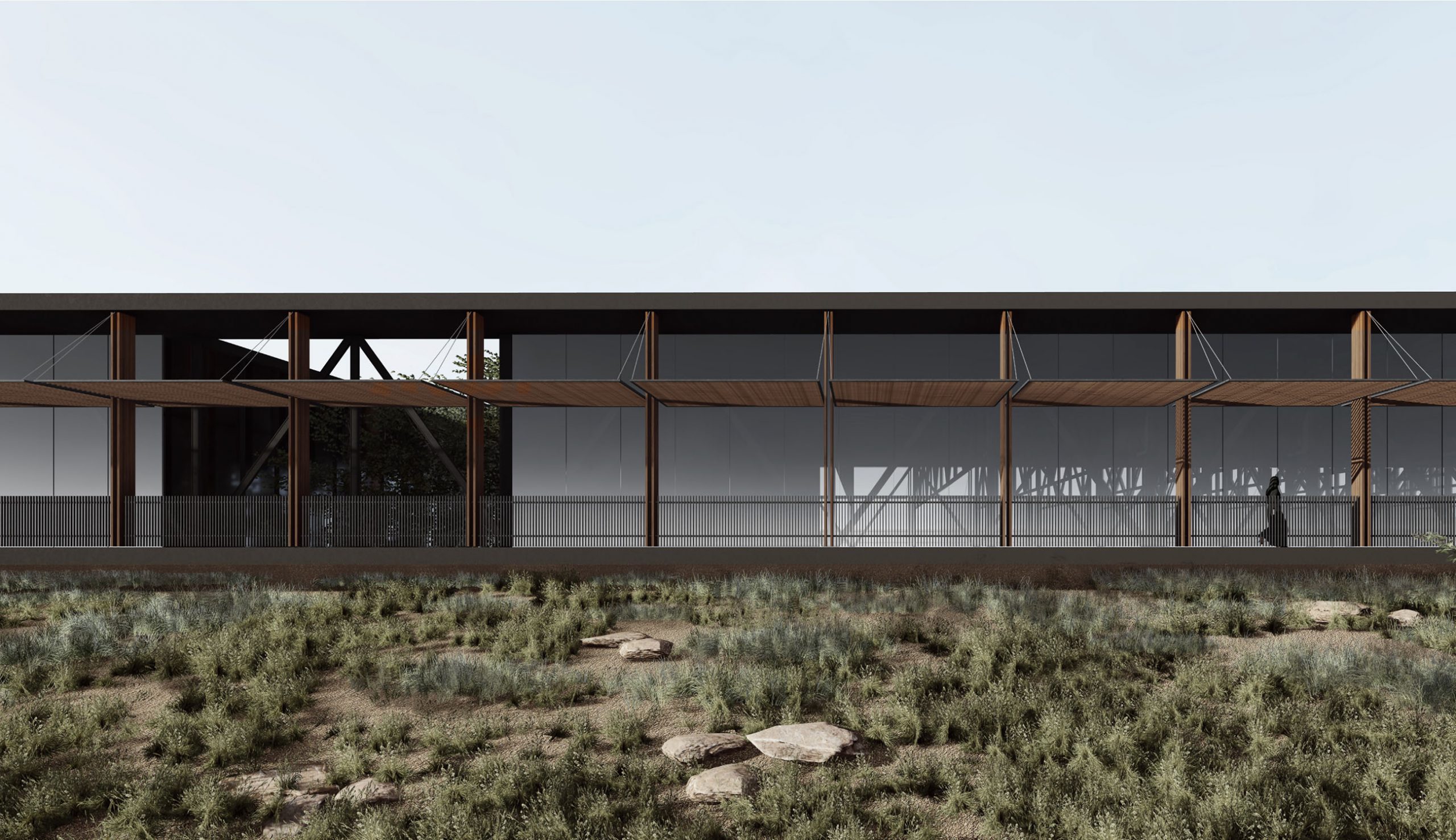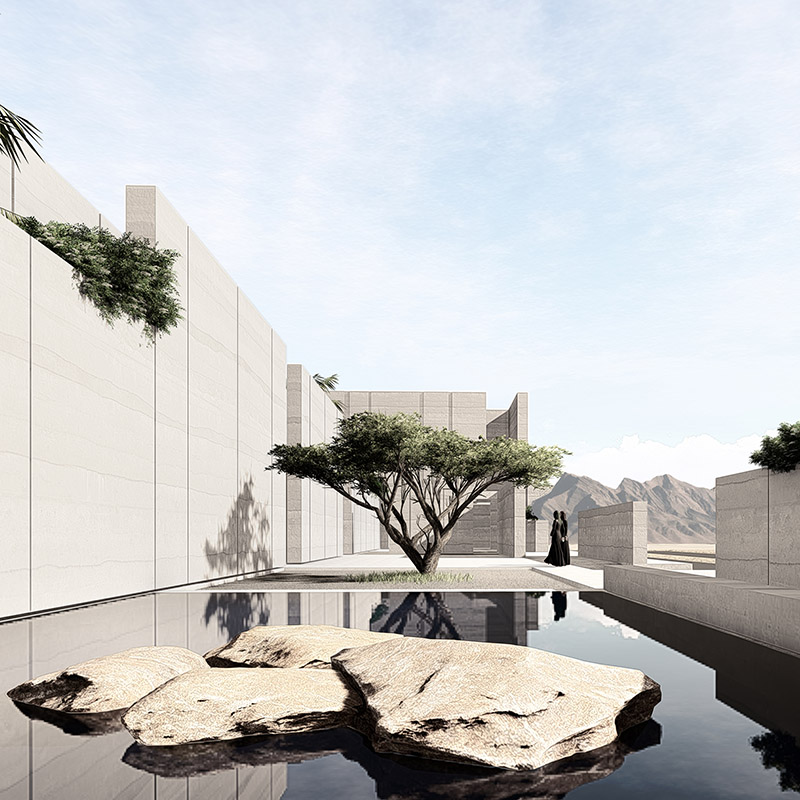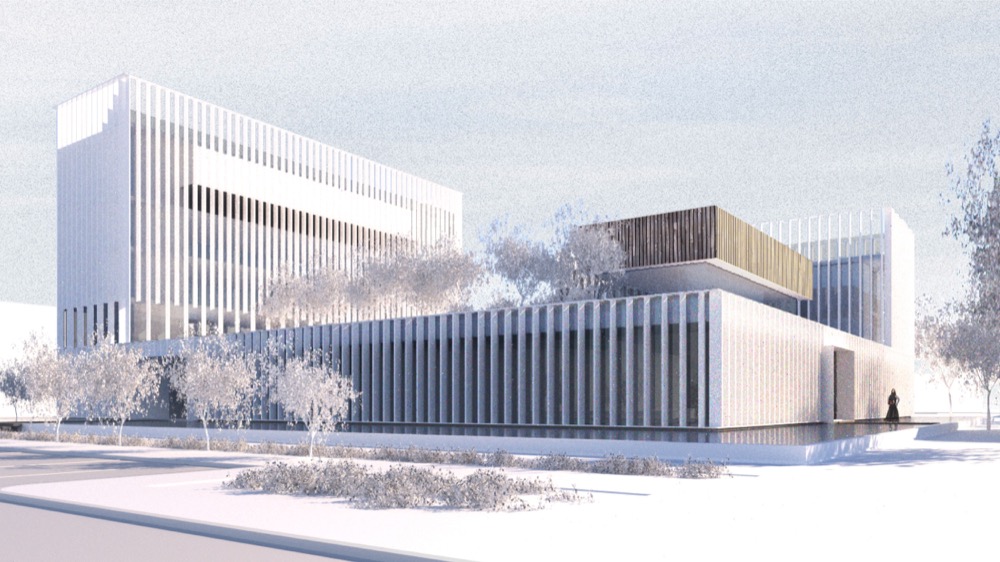On the Edge of a Floodplain
Al Sajaya Girls’ Sports Center is a complex that houses an olympic size pool, an indoor sports hall, a cafe, numerous multipurpose halls, and their support programs. The building’s design is a direct response to the topographic conditions on site and its programmatic requirements. The sunken halls aim to reduce cut and fill operations on site. The building, half submerged below street level, steps away from the edge of the plot maintaining room for rain flood lines that exist on site. The outcome is a “matt” building that sits atop a sculpted terrain connected to the street level via a series of pedestrian and vehicular bridges that branch out like tentacles.

