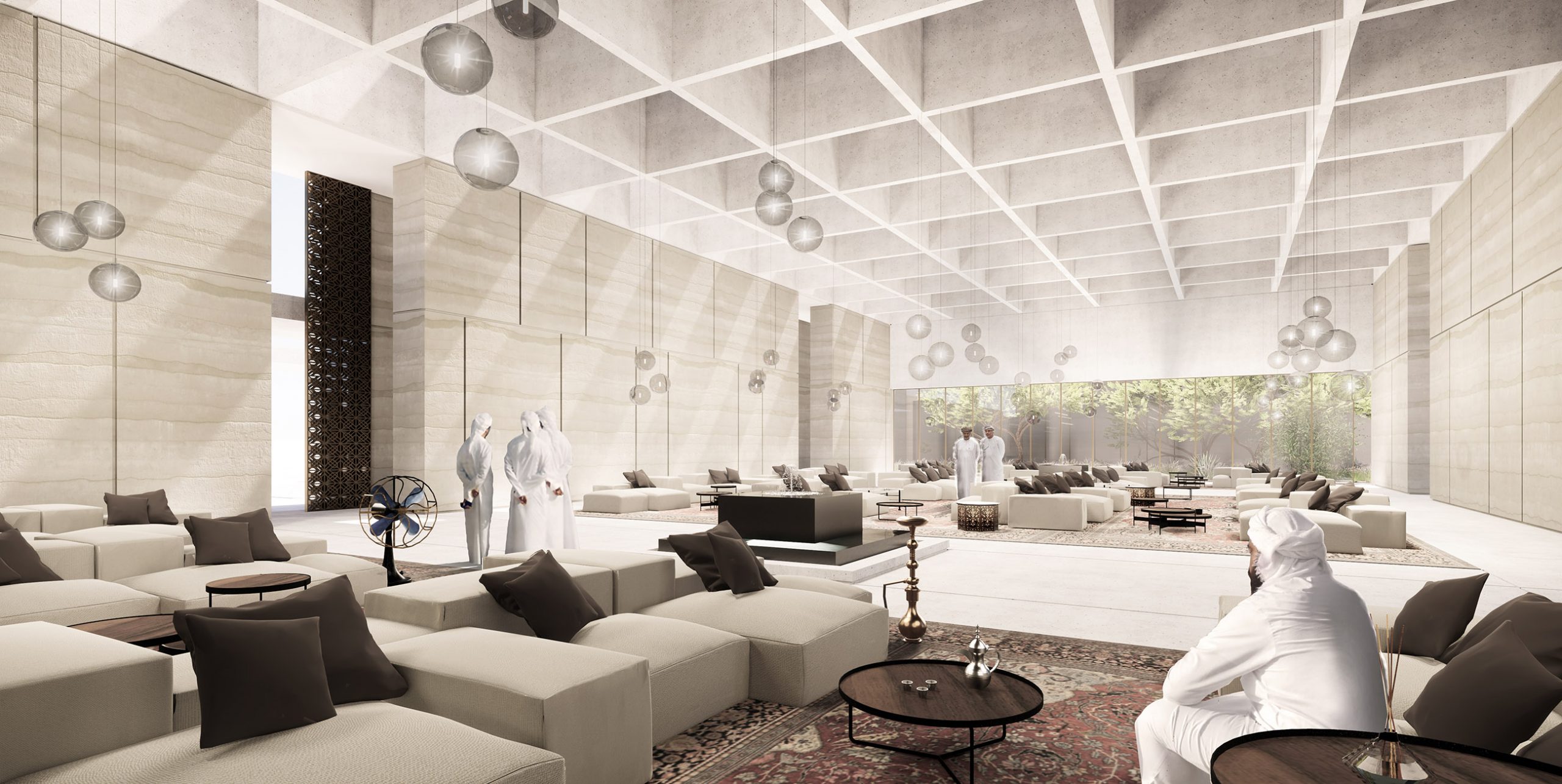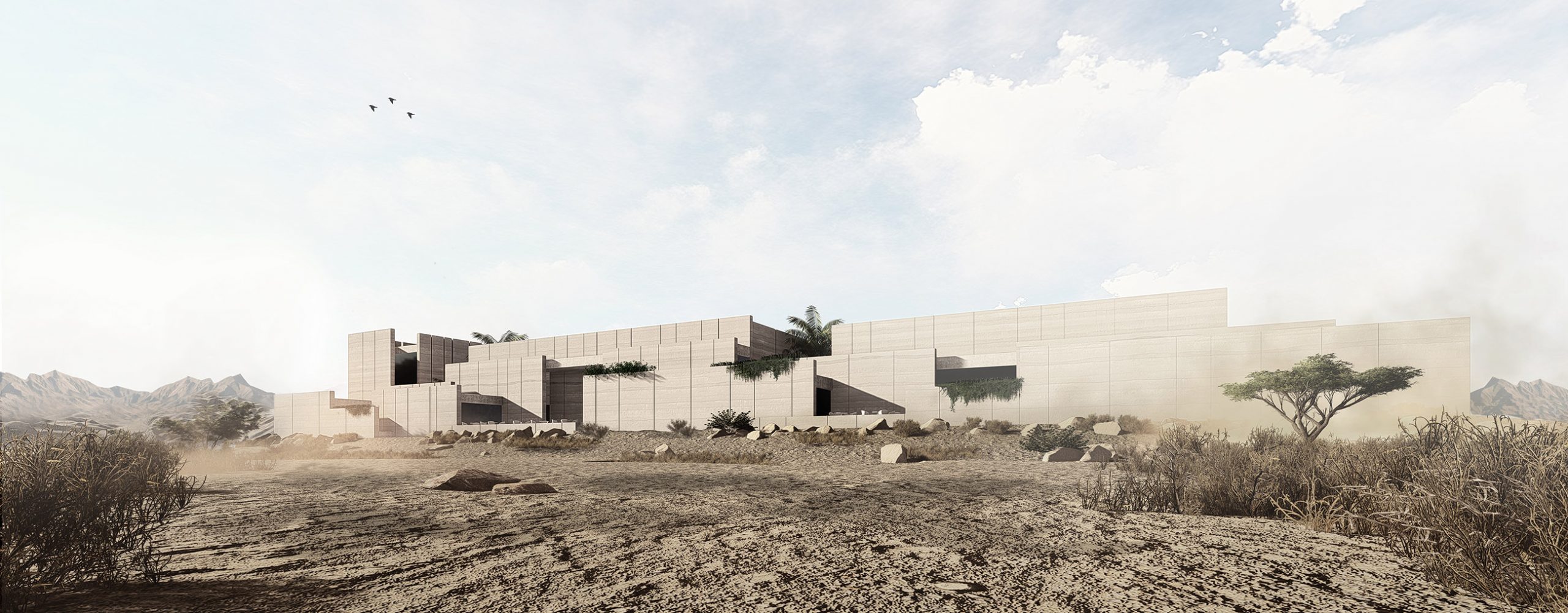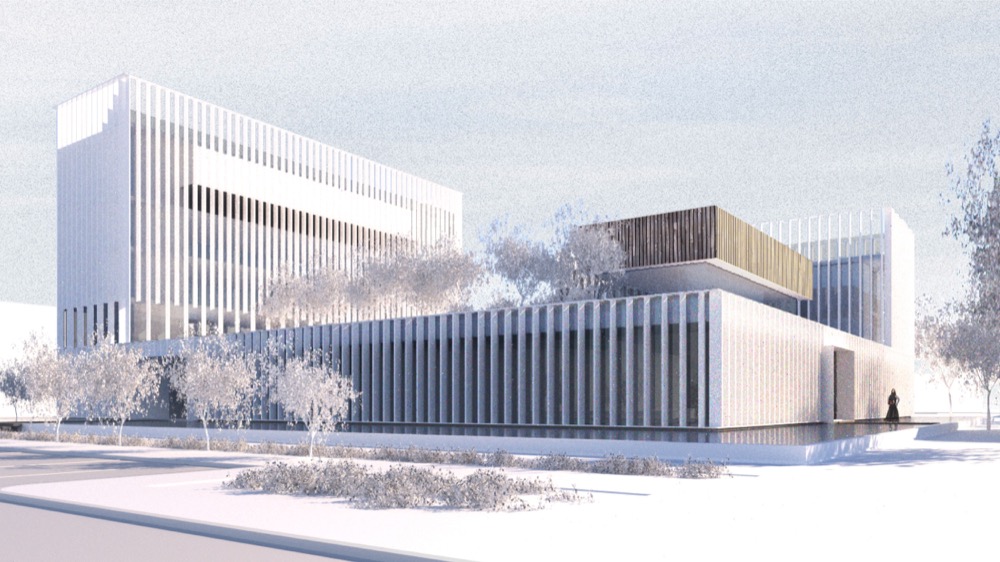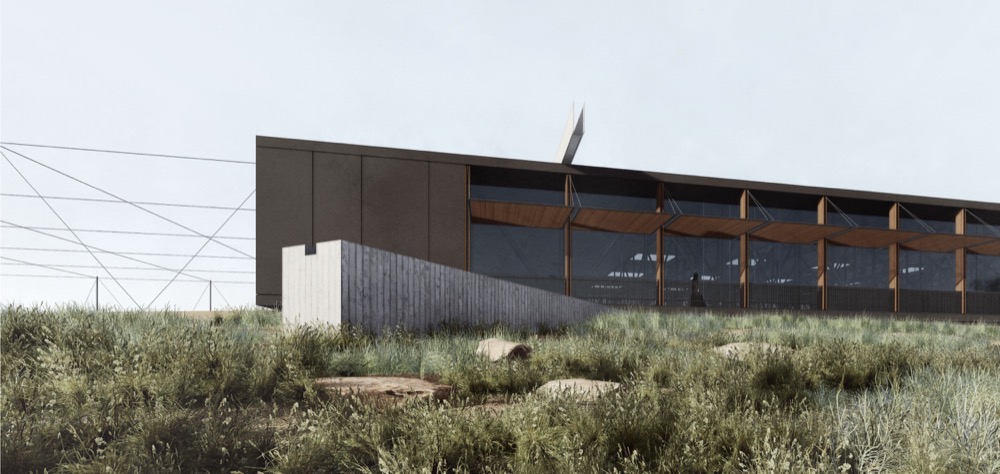Celebrating Ruins
Ibra is the second largest city in the Ash Sharqiyah Region of Oman. It is located about 140 km (1.5 hours) from Muscat and has a population estimated at 35,000 people. Ibra is considered one of the oldest cities in Oman and was once a centre of trade, religion, education and art. The city acquired its importance as a meeting point at the base of the Ash Sharqiya region. The city contains many forts and ruins that stand as evidence of its glamorous past.




