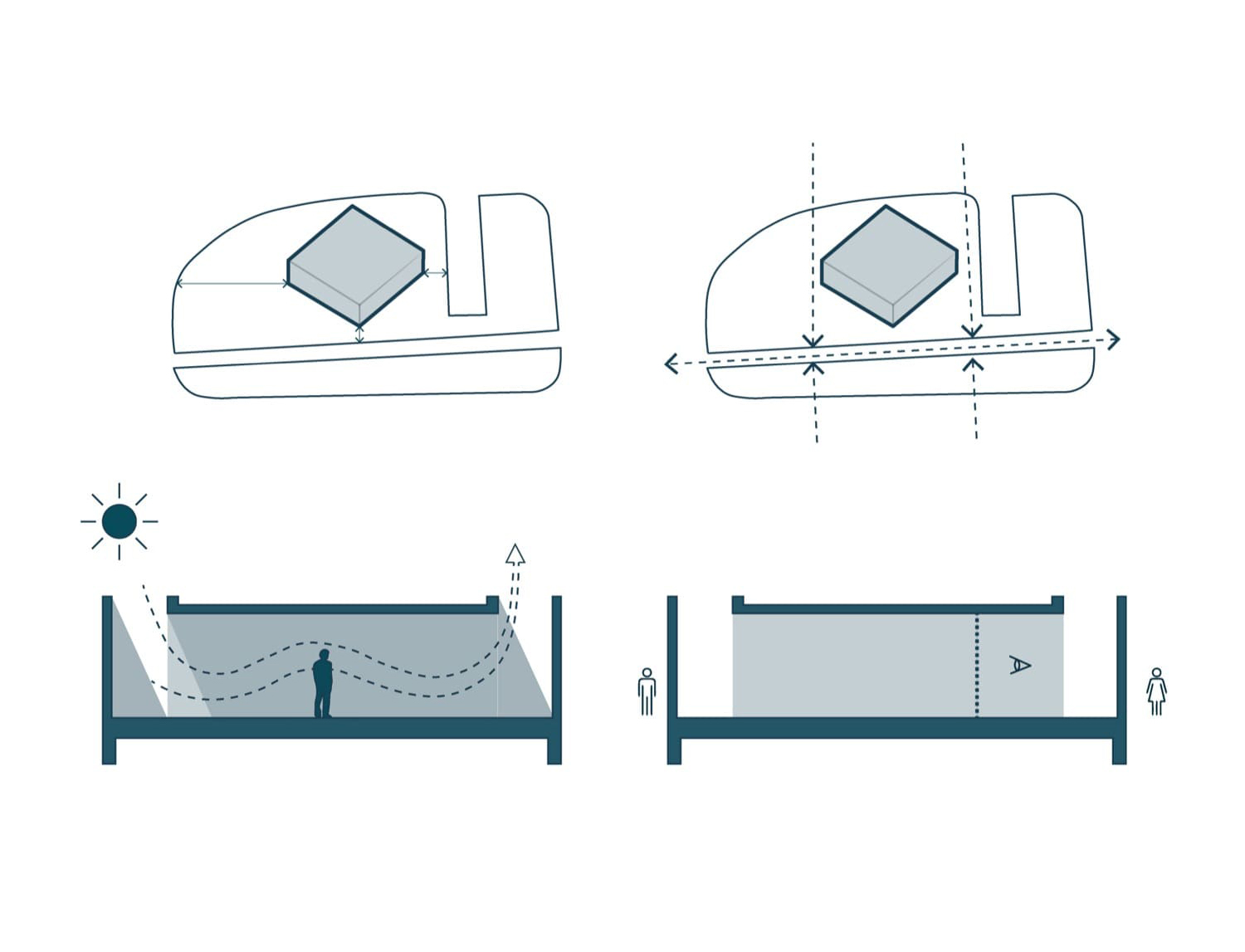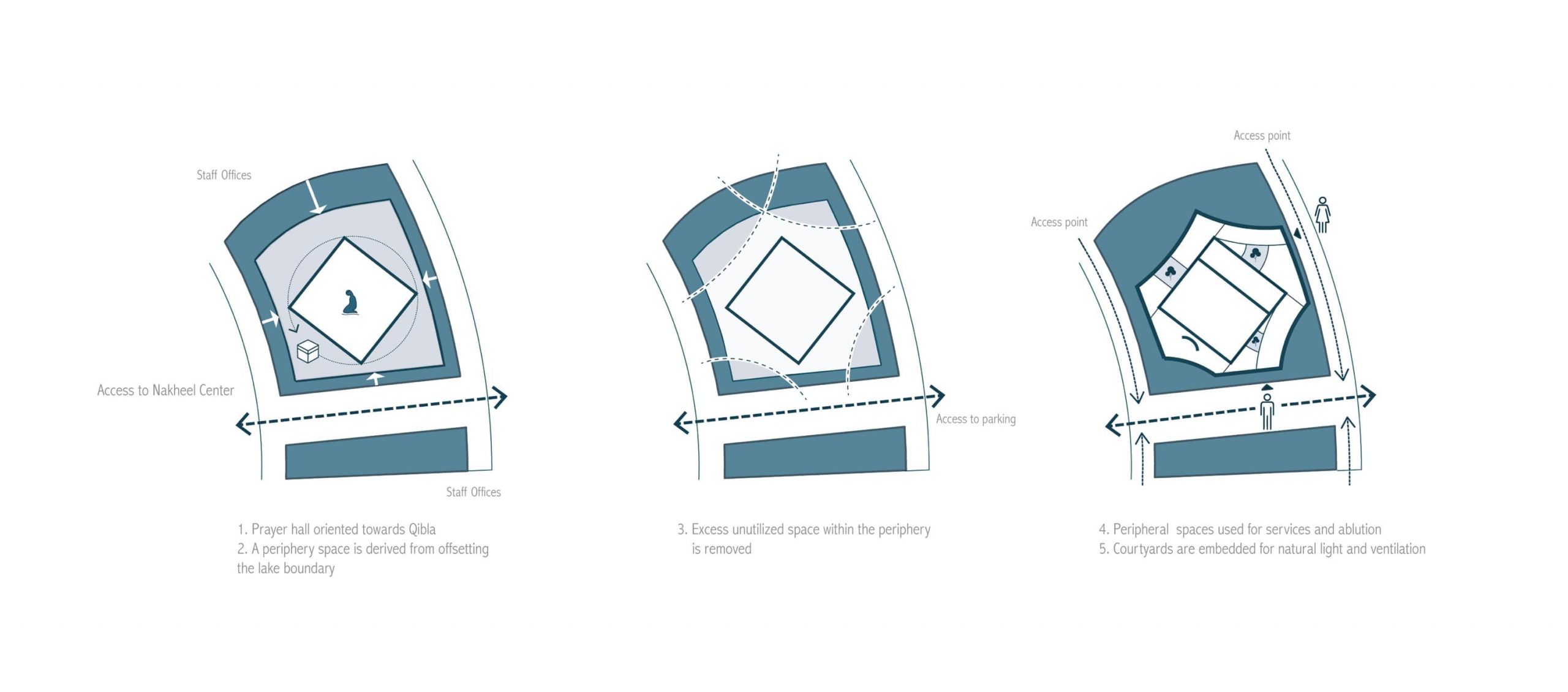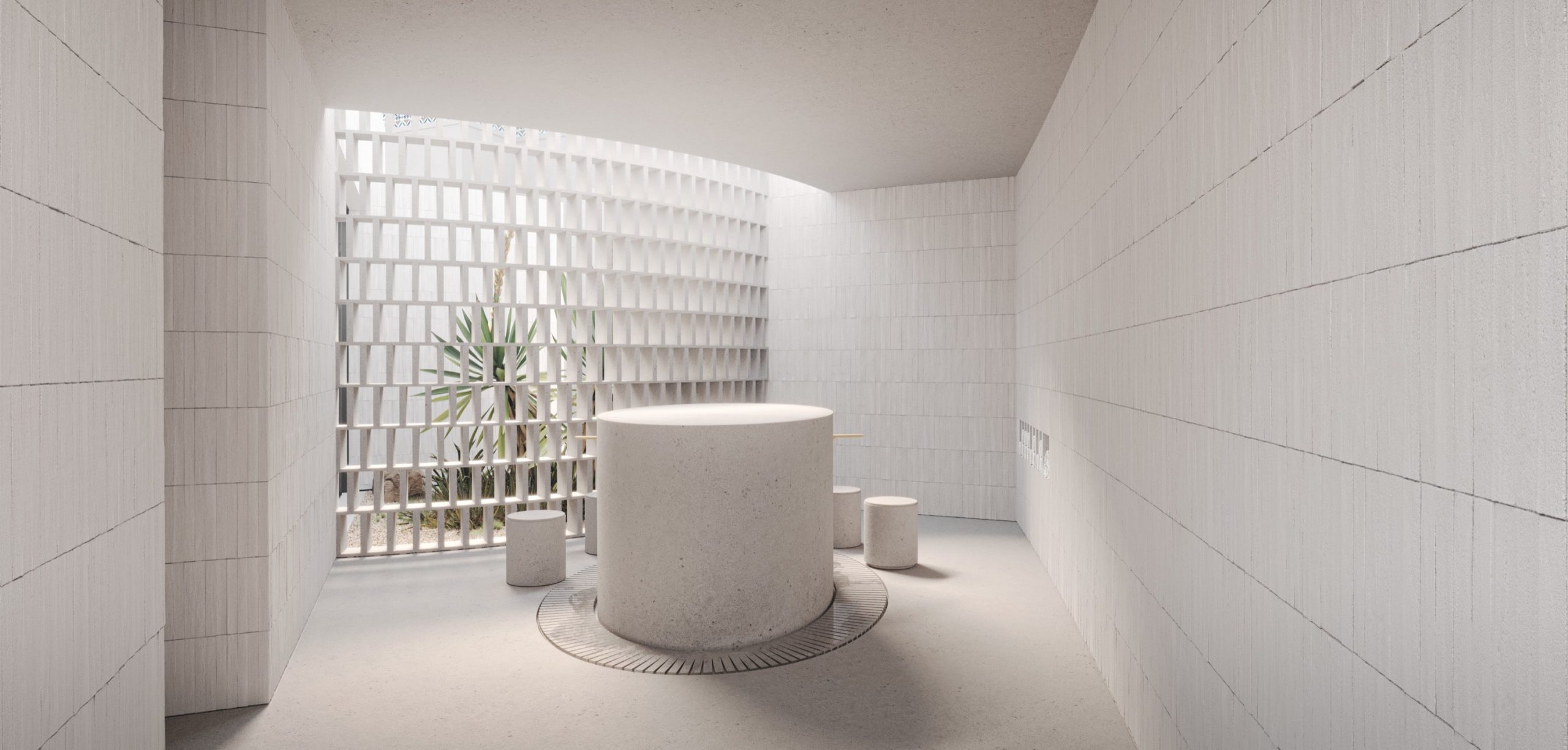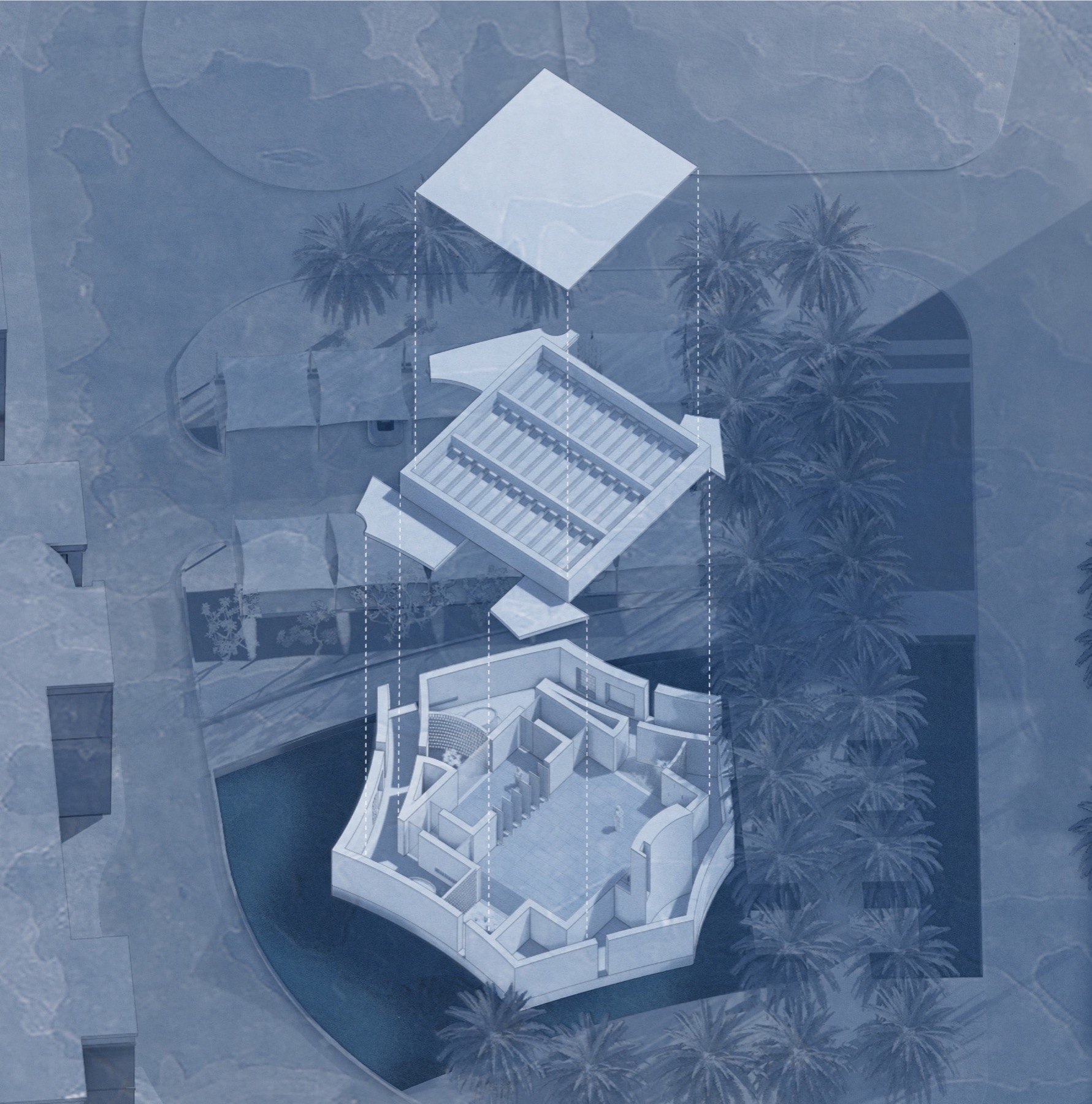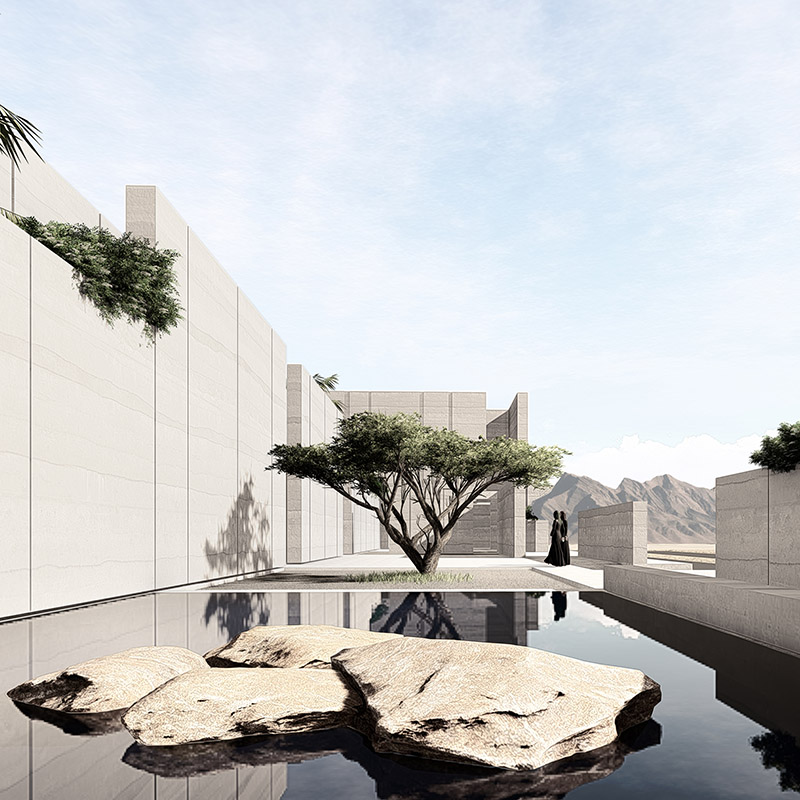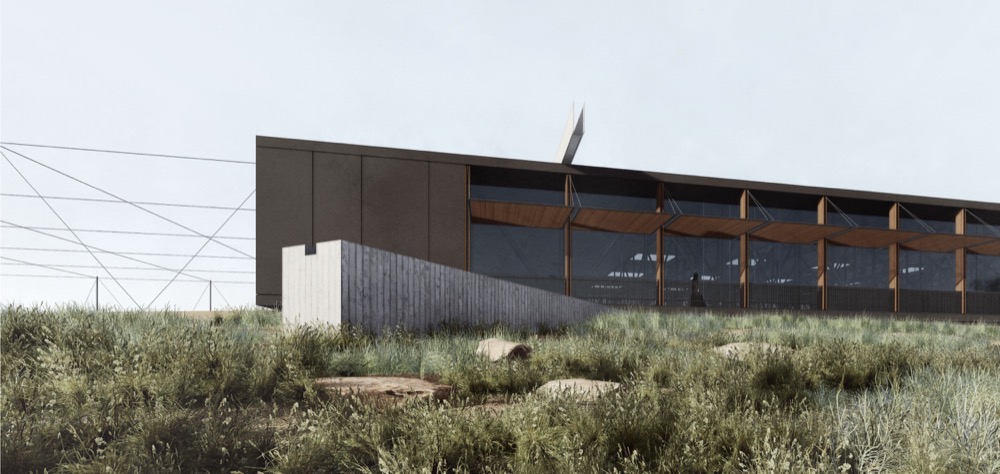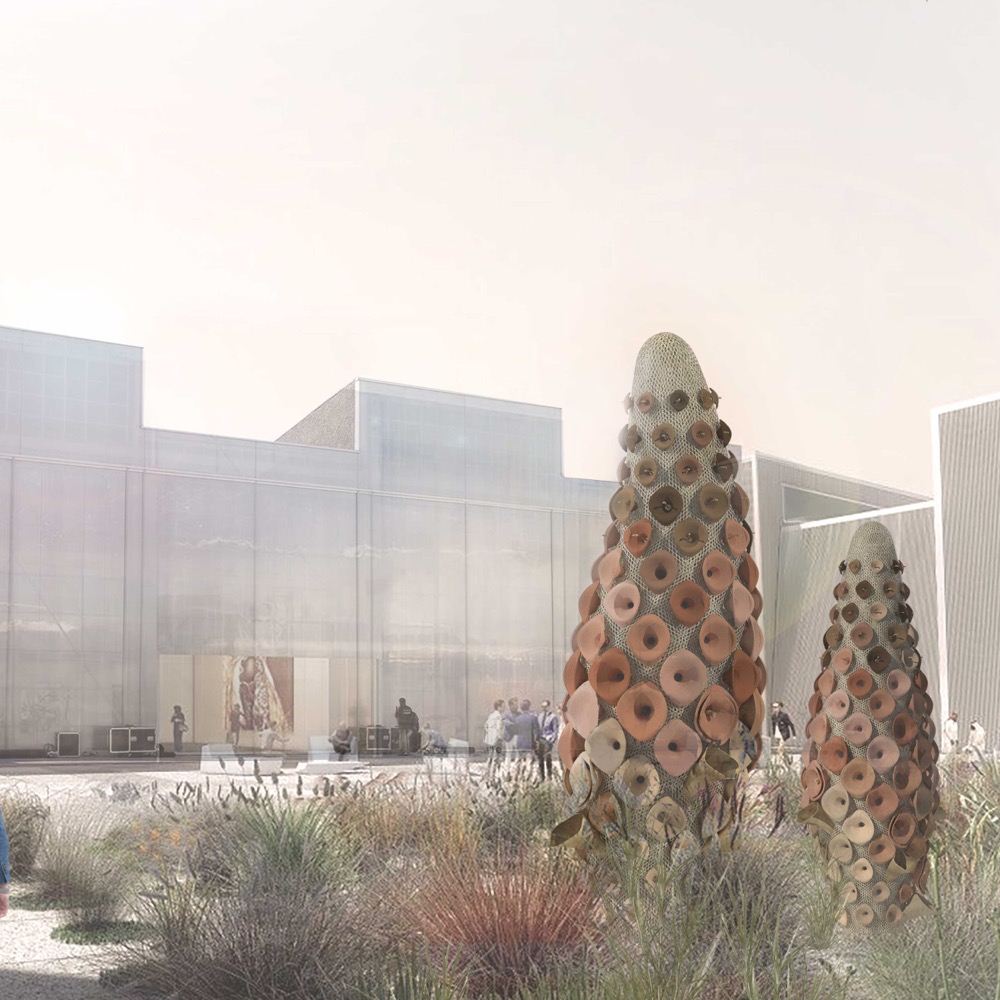Musalla
Khushu’ is the word used to describe an act – to bow down, to express humility – but is also a condition of the heart as well as of the body. The architecture of the proposed musalla is humble and pragmatic. Both concepts that are inherently rooted in the principles of Islamic architecture and culture.
