A Saltwater Garden
Our journey begins by telling a story of a hidden garden. The garden is found as a place of refuge and contemplation where special plants are protected, celebrated, and cared for.
Our journey begins by telling a story of a hidden garden. The garden is found as a place of refuge and contemplation where special plants are protected, celebrated, and cared for.
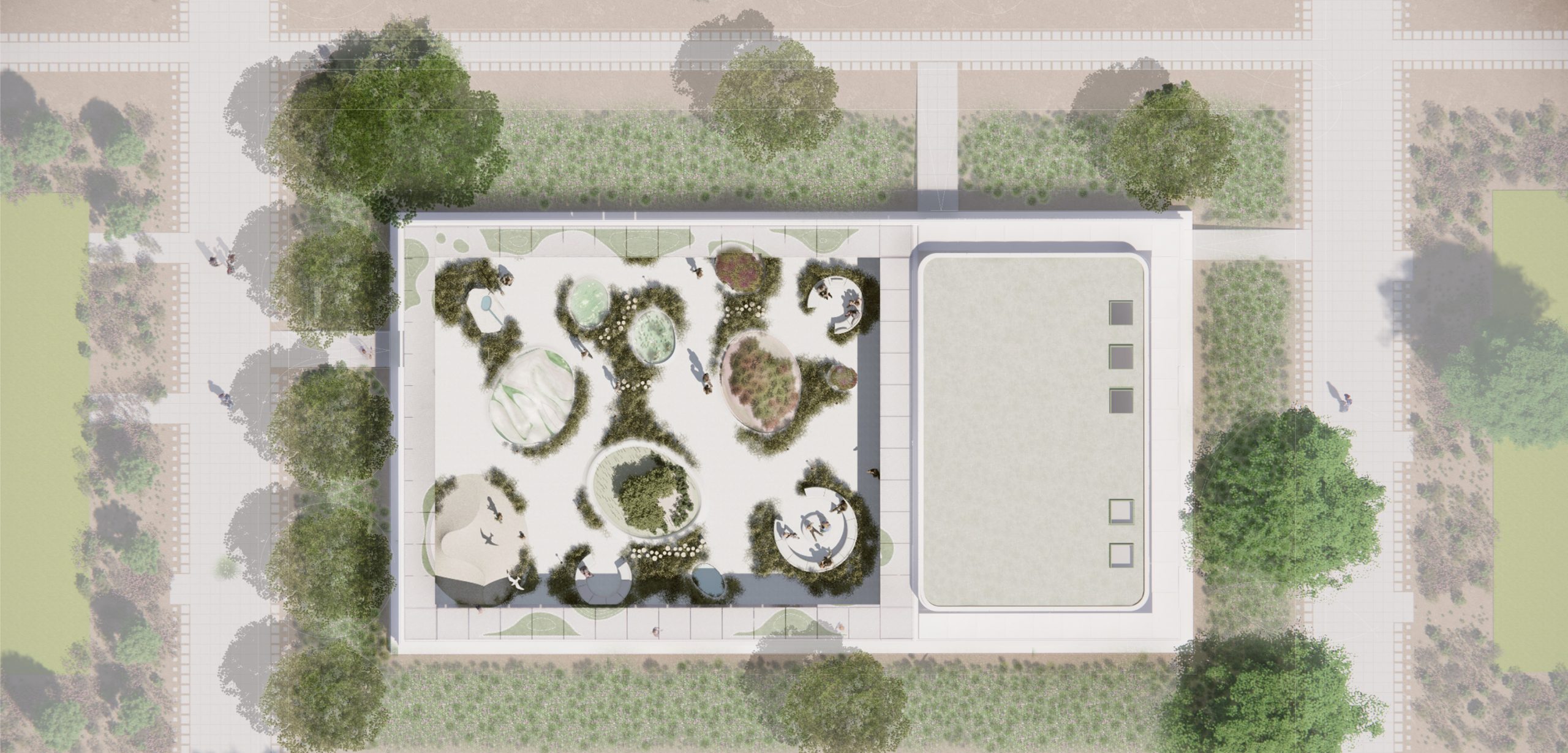
Our design for the UAE Pavilion in Floriade titled “Salt Water Cities: Where land meets sea” tells the UAE’s unique journey of optimism and resilience.
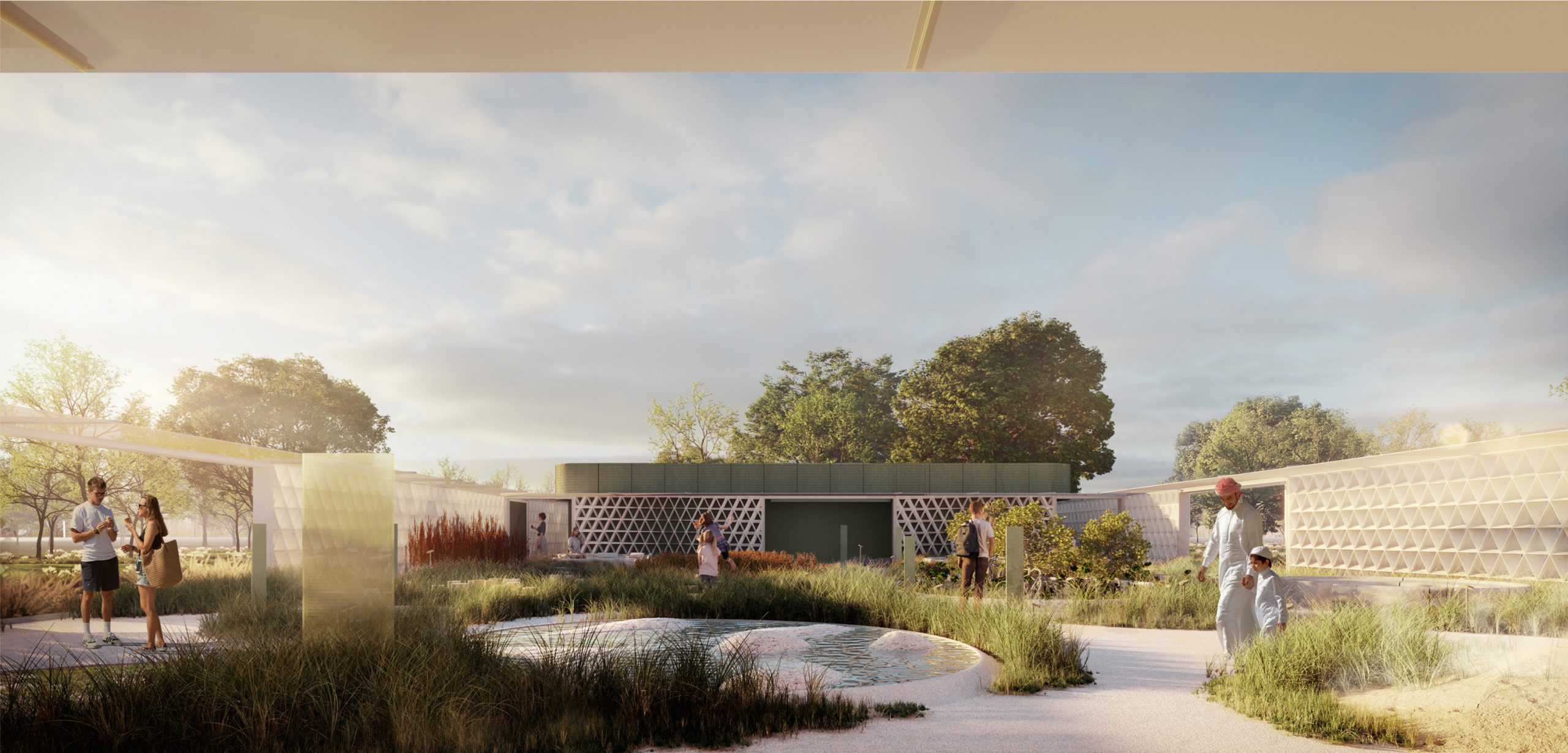
It tells the story of how the UAE embraces and learns from halophytes ( salt-tolerant plants) and continues to innovate to overcome the challenges of living in an ecotone of desert and sea with the aim to grow thriving, sustainable cities.
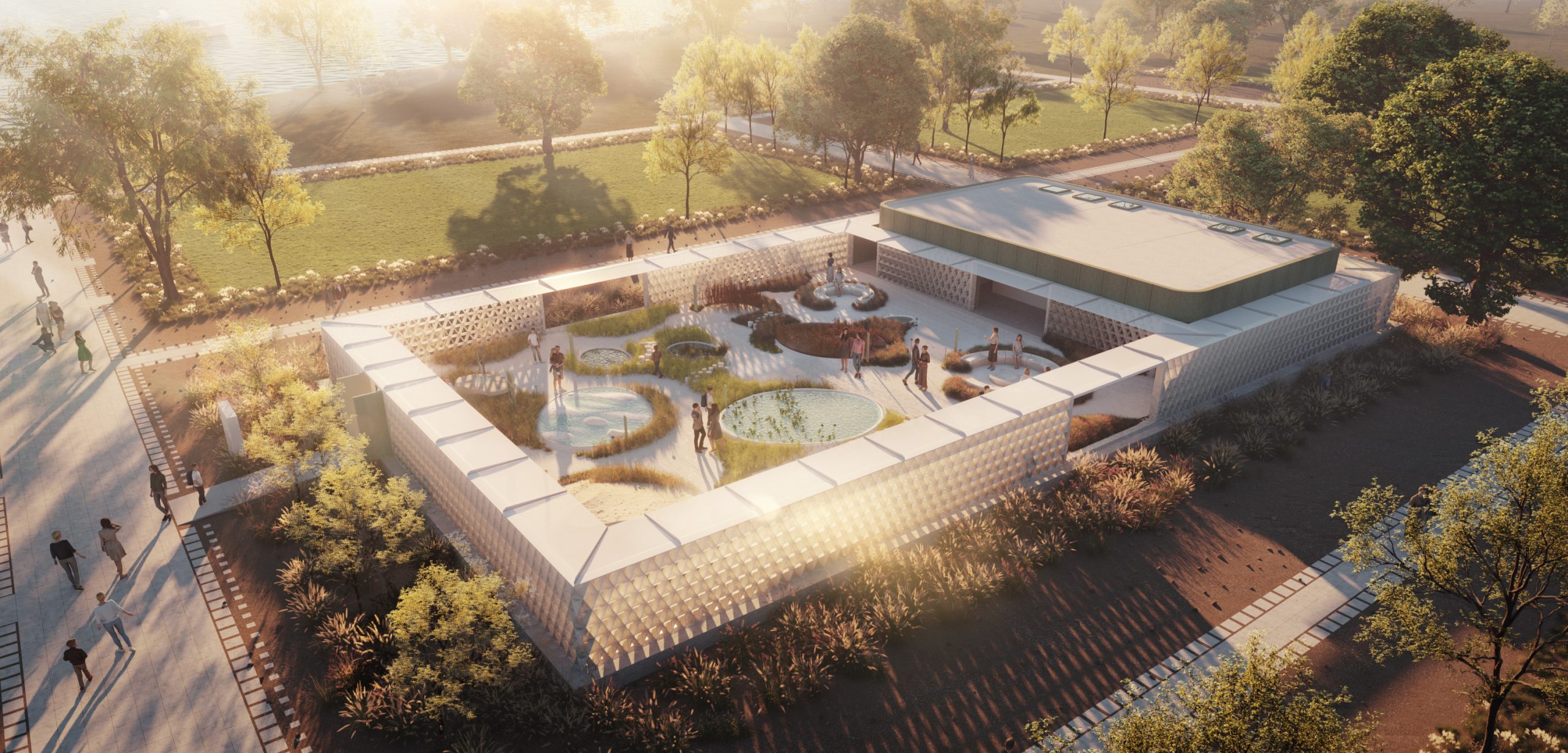
The pavilion’s architecture promotes the transition to a 100% circular way of making buildings and cities of the future. The garden is enclosed by an expansive white claustra wall paying tribute to features common to the UAE’s vernacular architecture. Claustra walls were commonly used to create privacy and shade whilst allowing natural ventilation.
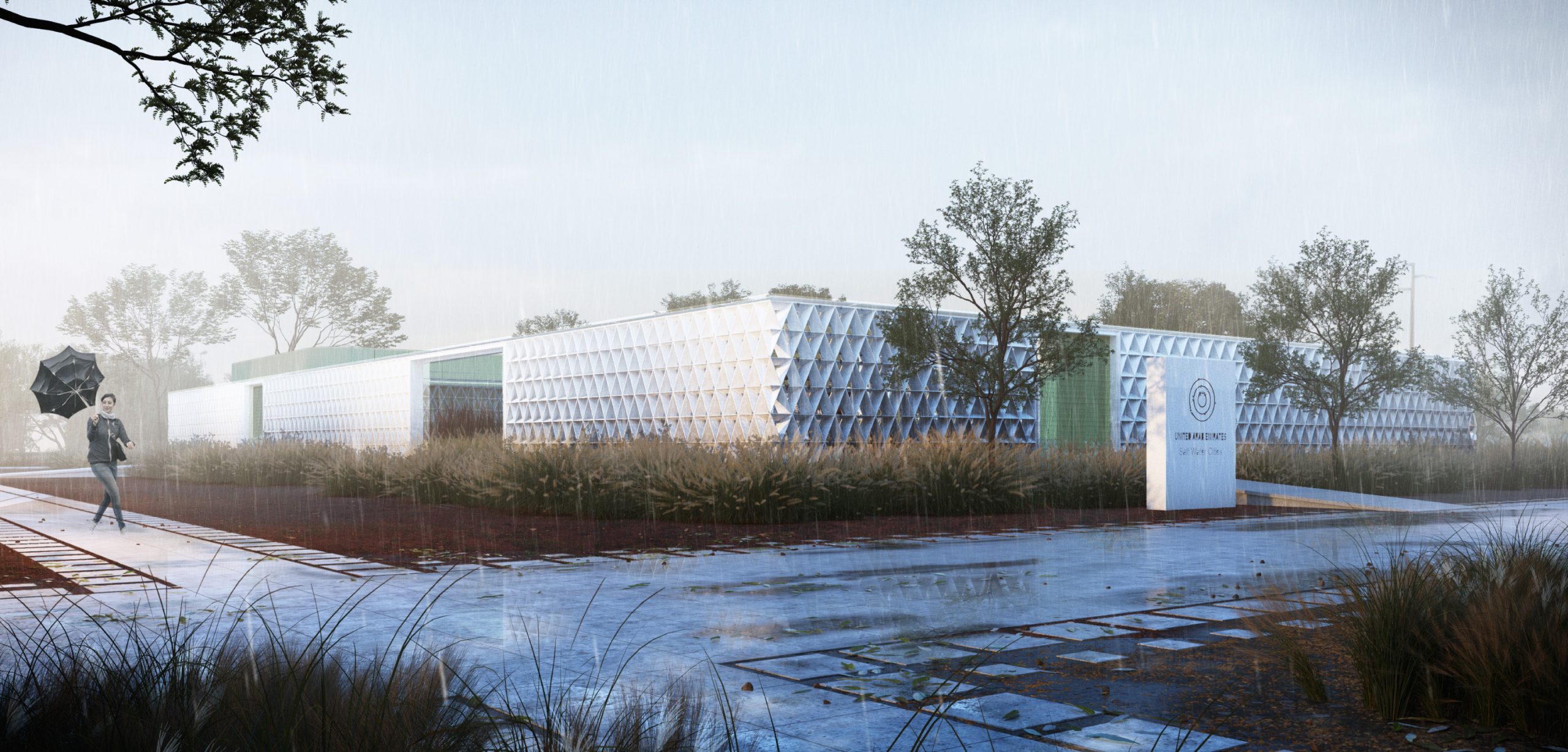
Together with Aectual, a leading Amsterdam based provider of 3D printing technology, Pragma developed intricate triangular-shaped 3D-printed blocks that fit together like an immense jigsaw puzzle, creating a mesmerizing translucent wall.
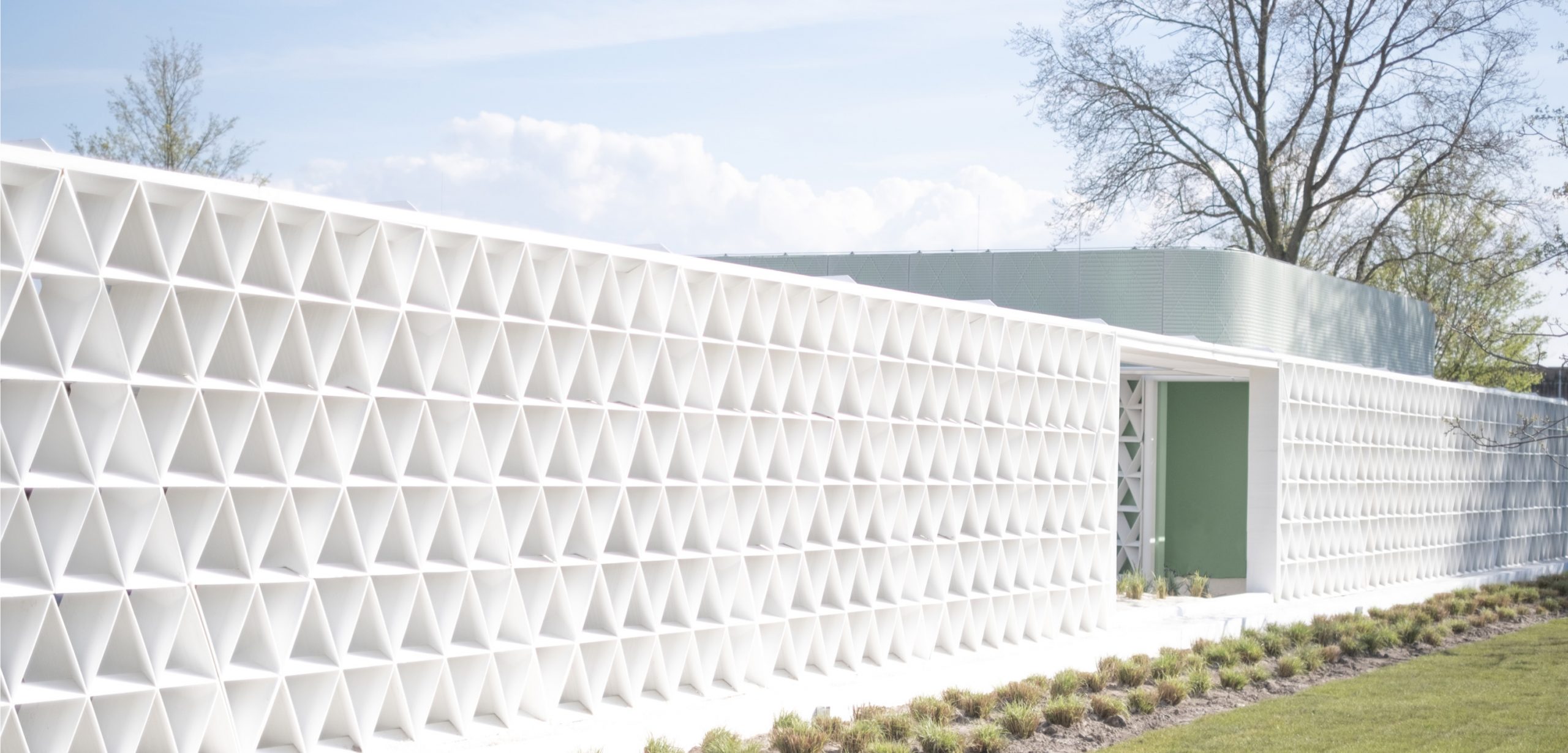
The wall acts as a screening device delivering an immersive experience of a very particular type of landscape foreign to that of the lush Floriade context.
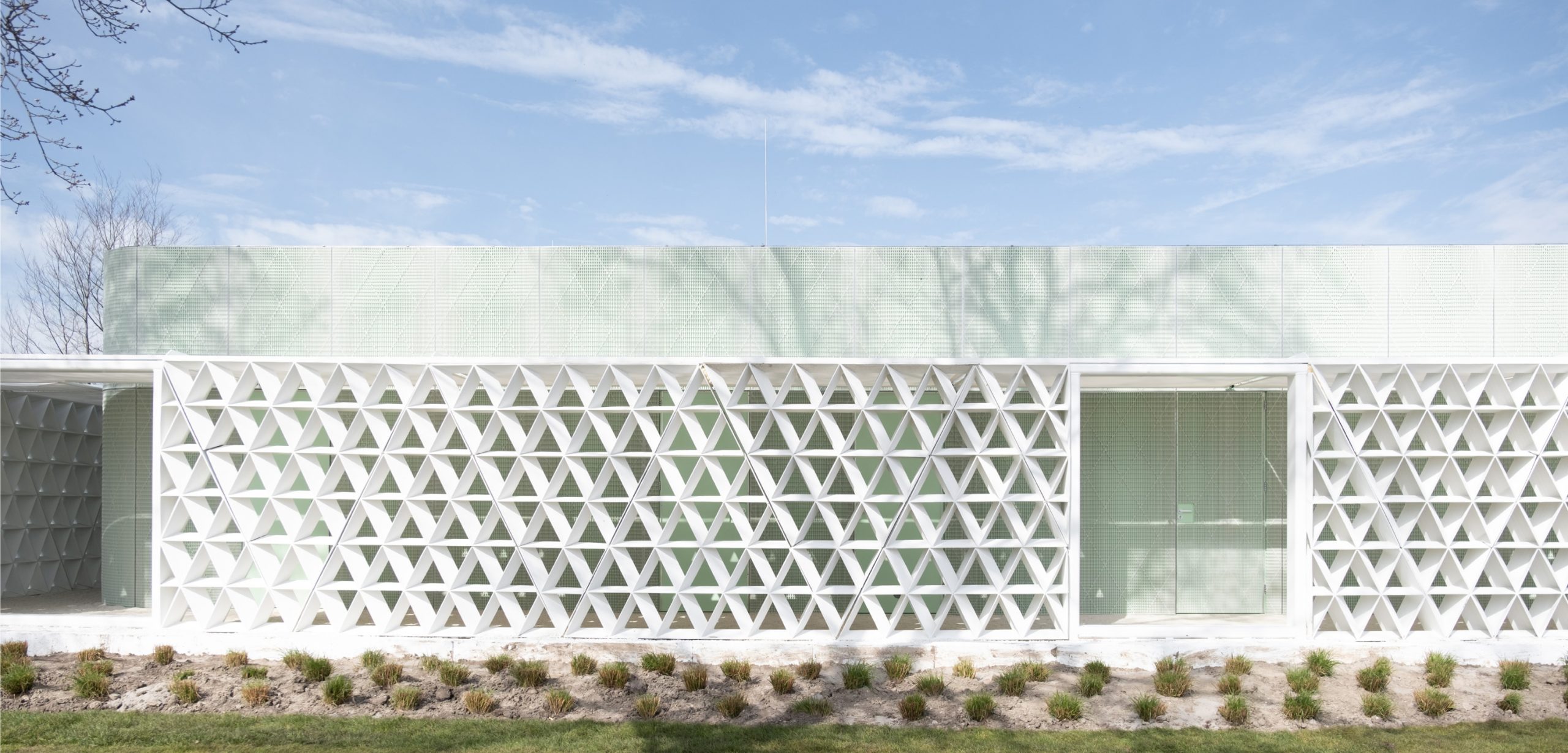
Throughout the garden, guests encounter the core elements of the UAE’s ecotone, the interface between desert and sea. The garden is an illustration of a circular agriculture bio-saline system. From fishponds with tilapia to halophytes, like quinoa, salicornia, beach grass, and the mangroves, these elements will continue to flourish over the duration of the expo.
Team: Adegunwa Odulana, Aisha Sheikh, Fione Gire, Jafar Abbas, Mariam Farid, Marija Milenkoska, Mohammed Tarifi, Moomal Purohit, Shalomi Ninan, Yasmeen Atoum, Yoonju Kametani
Client: UAE Ministry of Culture and Youth, Sheikha Salama Binnt Hamdan Al Nahyan Foundation
Collaborators: 3D Printing and Parametric Modeling by Aectual, Experience Design by Tellart, Lead Engineering by Arcadis, Signage and Wayfinding by Endpoint, Lighting by CPLD, Rammed Earth Fabrication by Wood Cast Design, Visualization by Pictown, Brand Guidelines by Tinkah, Construction by K Dekker Bouw Infra, Landscape by ROTA
Photo Credits: Aectual
UAE, Dubai, Business Bay,
Single Business Tower, Office 503
Telephone: +971. 4.3467679
For general inquiries, please contact us at
info@pragma.ae
For potential projects or collaborations,
please forward your inquiry to
projects@pragma.ae
Atten.: Projects Division.
Design candidates wishing to apply should
send a pdf copy of their c.v and portfolio
(max 10MB) to jobs@pragma.ae
Only shortlisted candidates will be contacted.