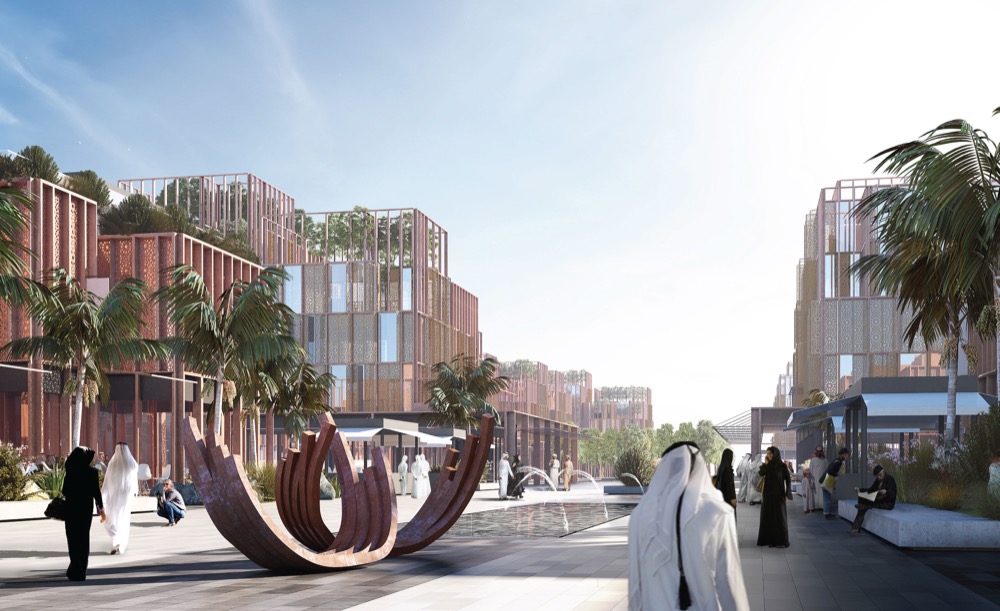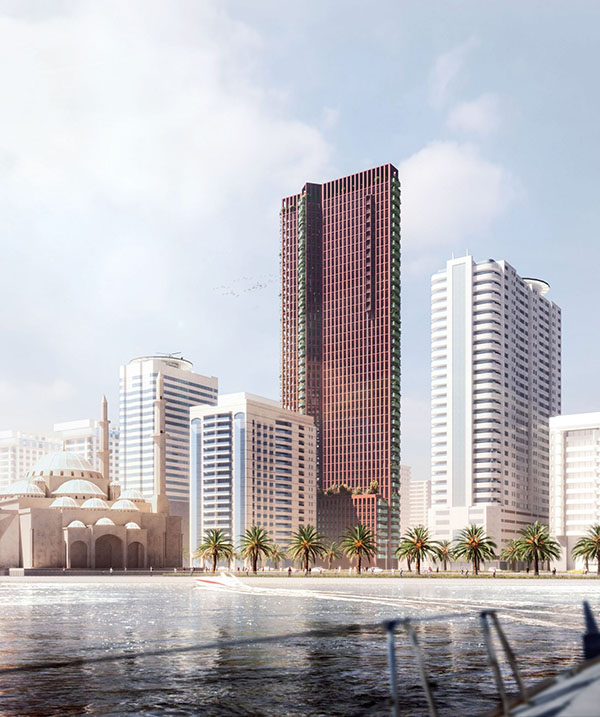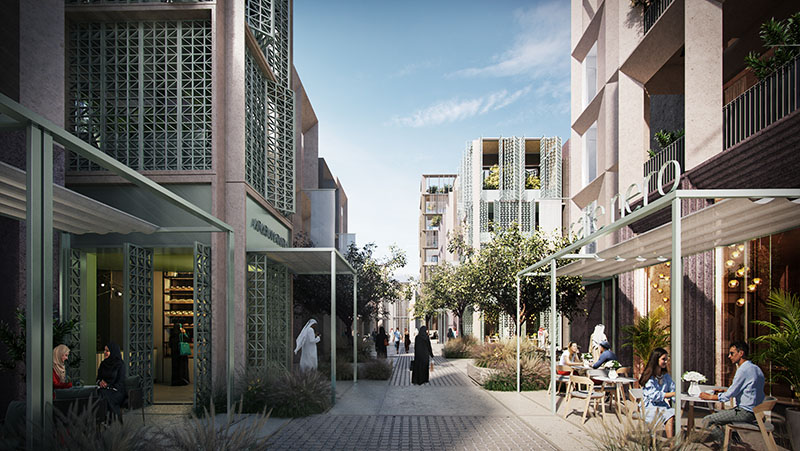A Marketplace by the Palm Orchards
Like vernacular palm reed “arish” architecture, the building should be light, airy and generous with shade. It is part of the terrain, an expression of the built environment that is easiest to read at a distance but intimately experienced from within. The most important feature of the site we will be building on the borders of this Palm Orchard, making the project, by default, an extension of the park.





