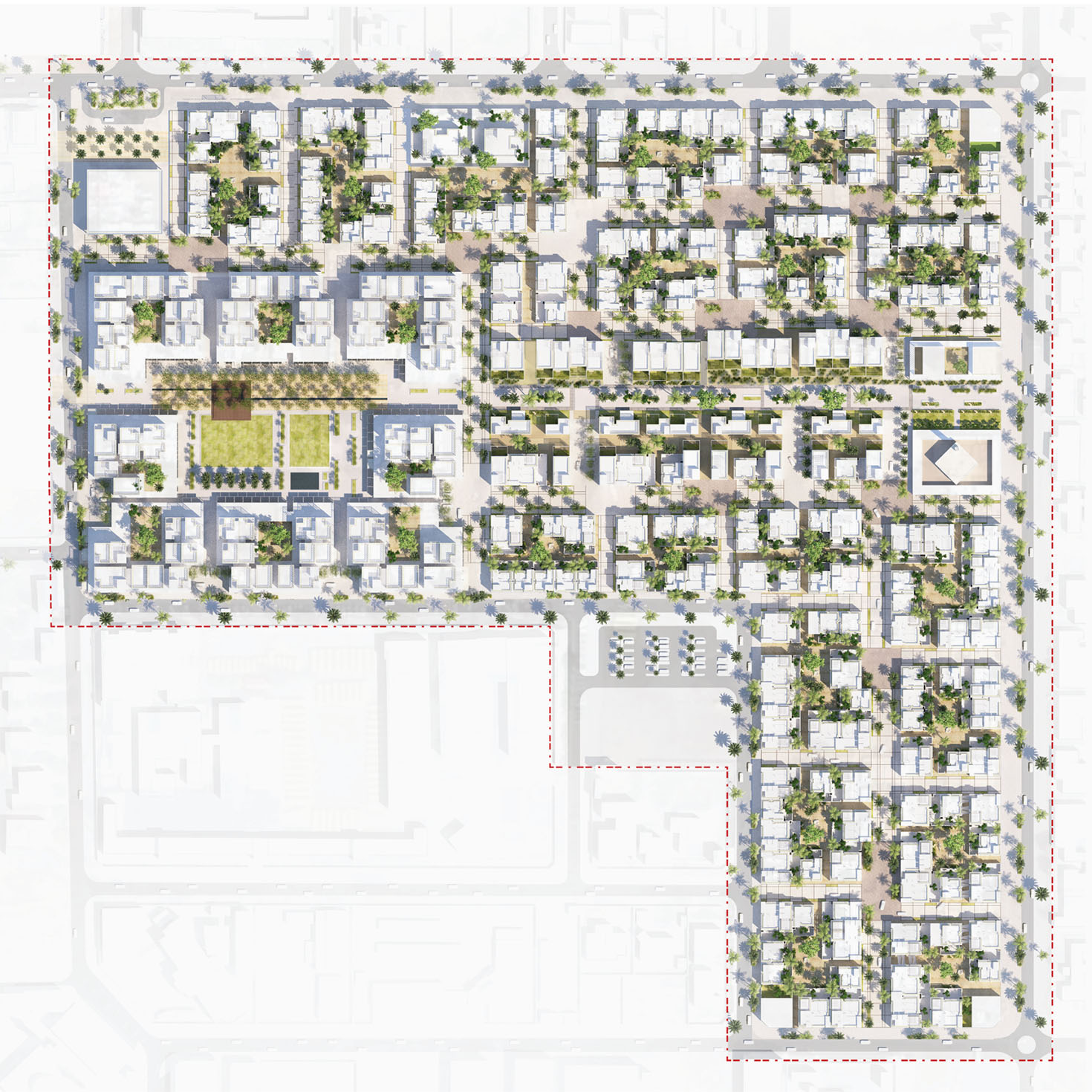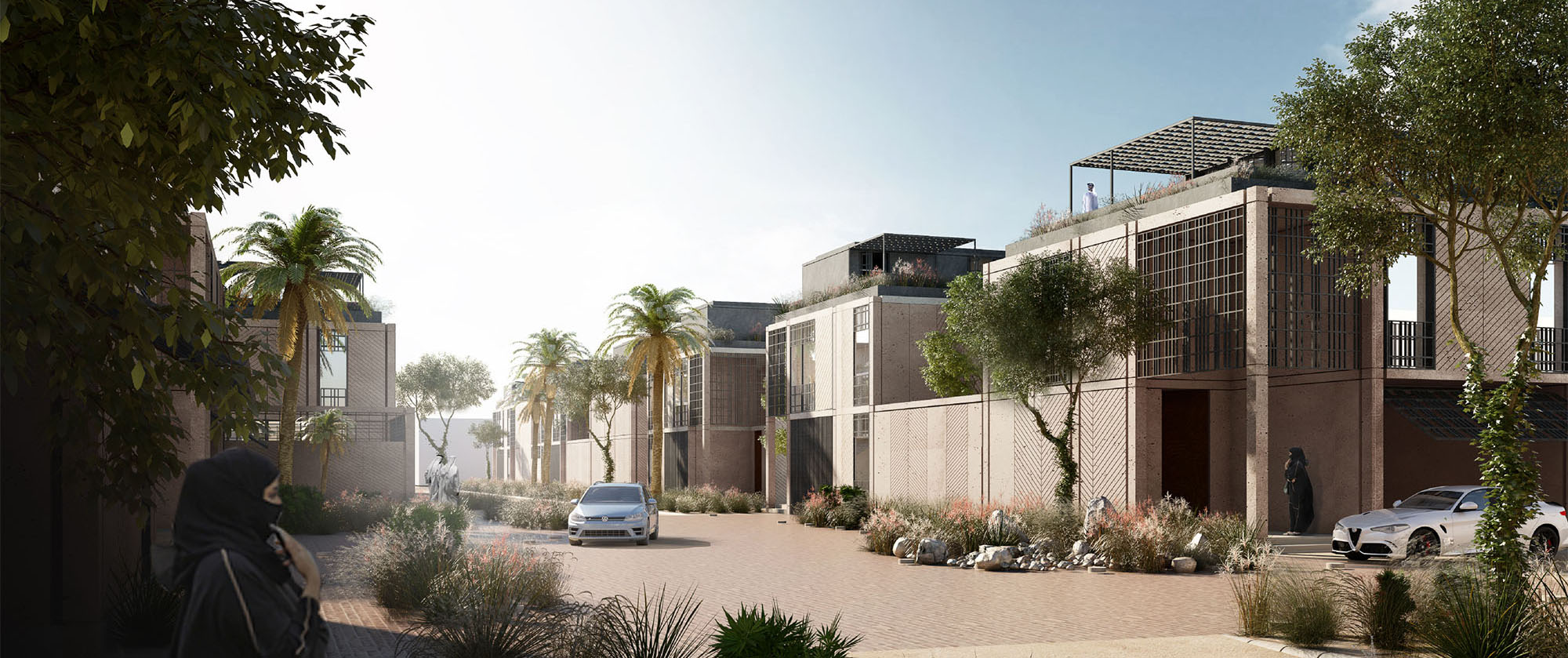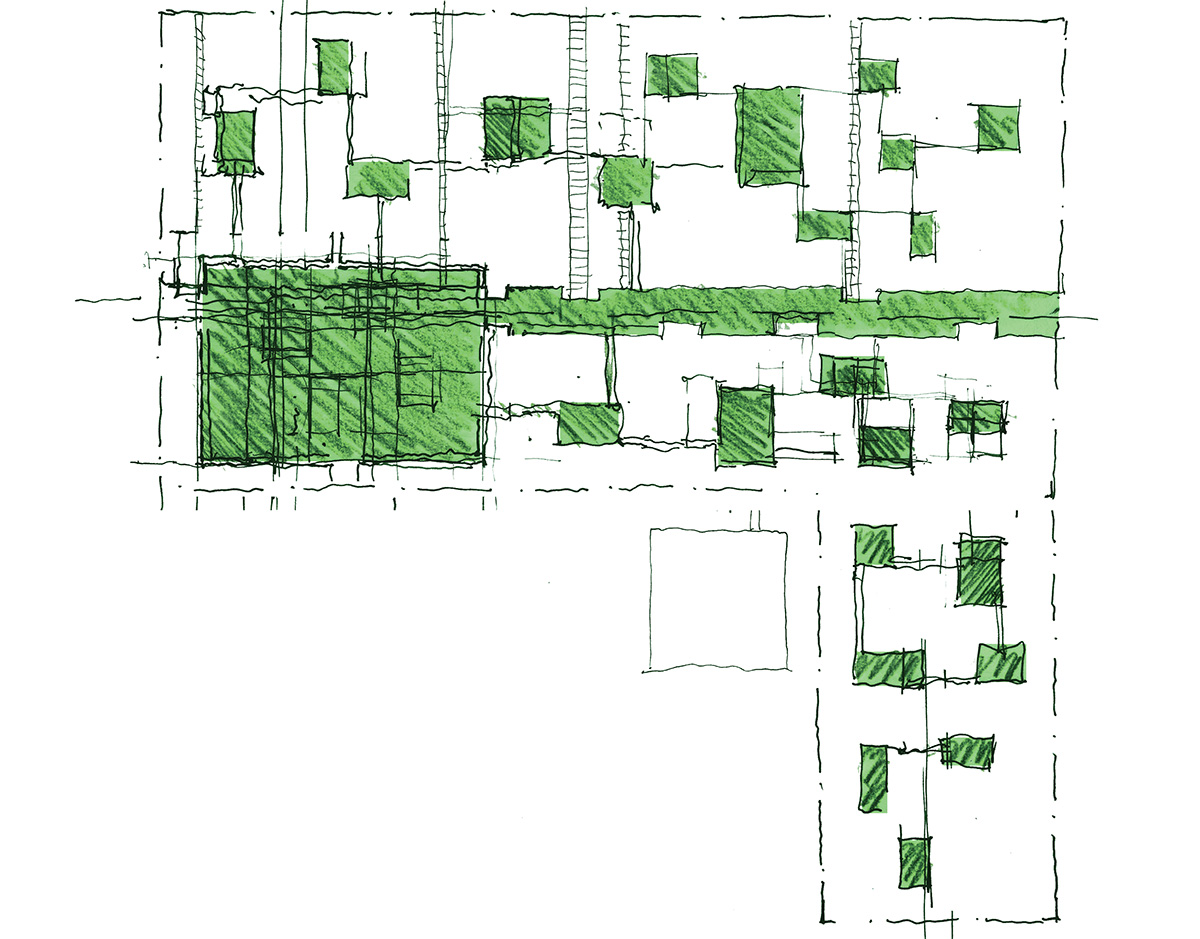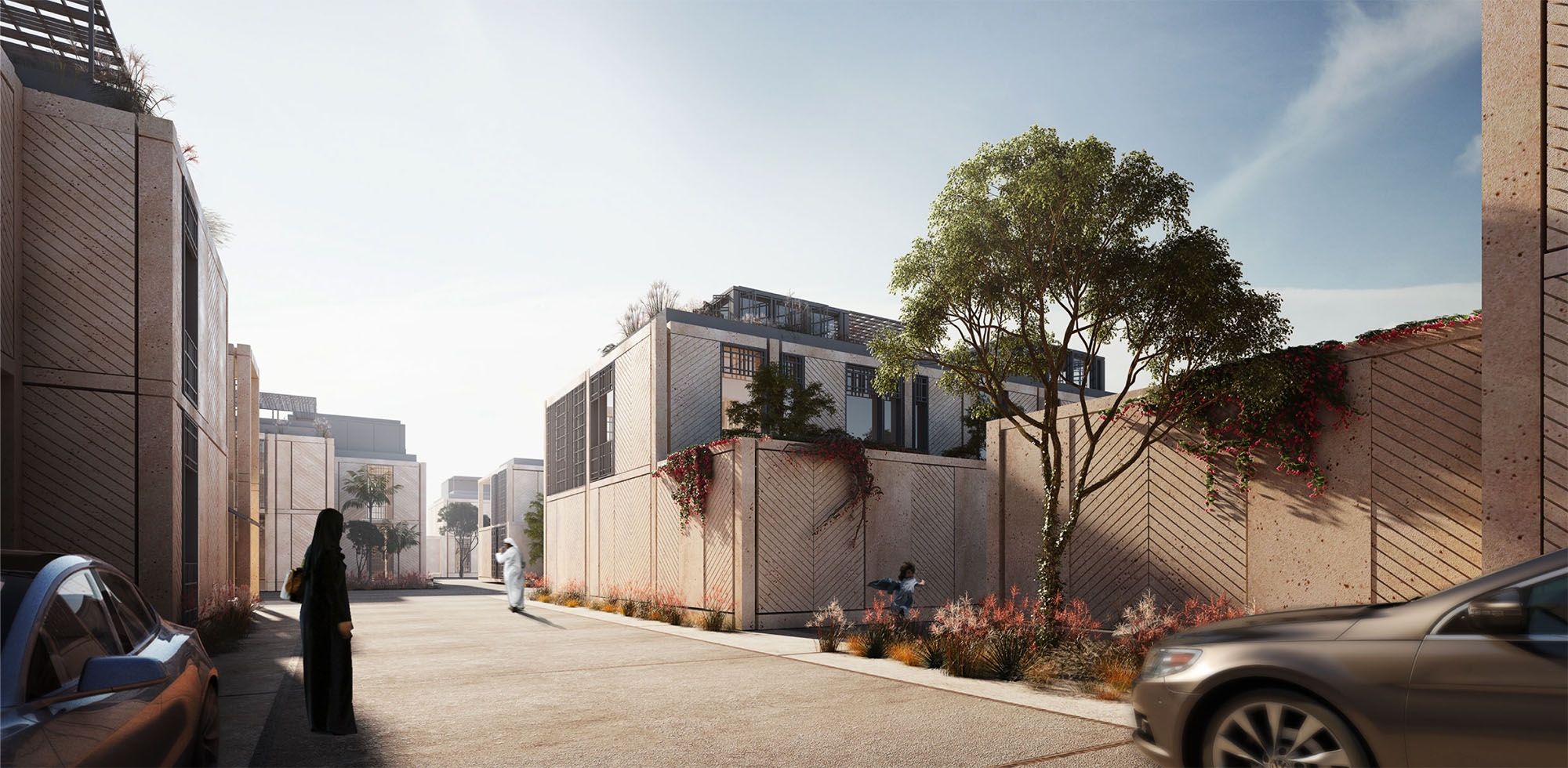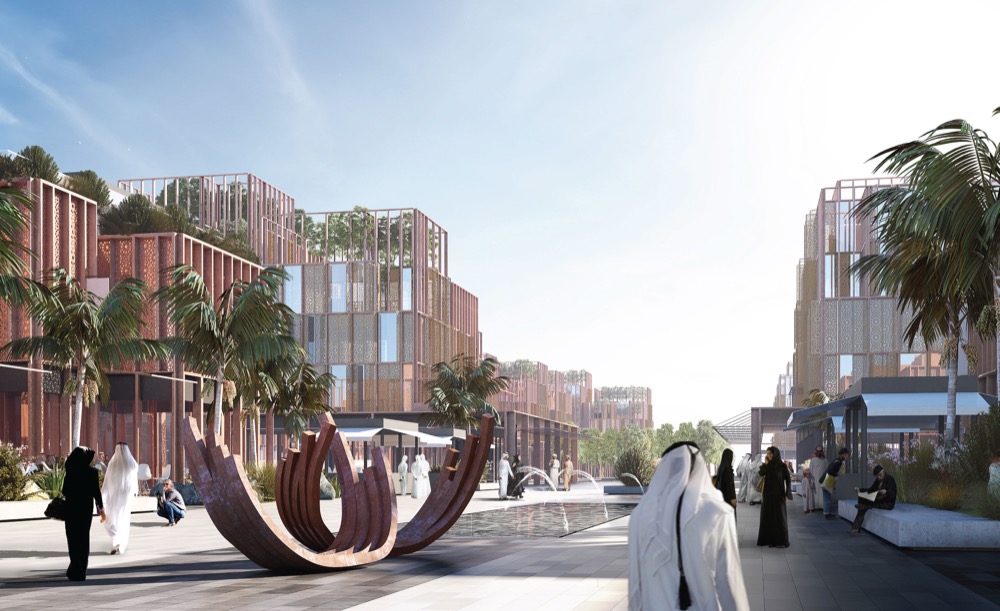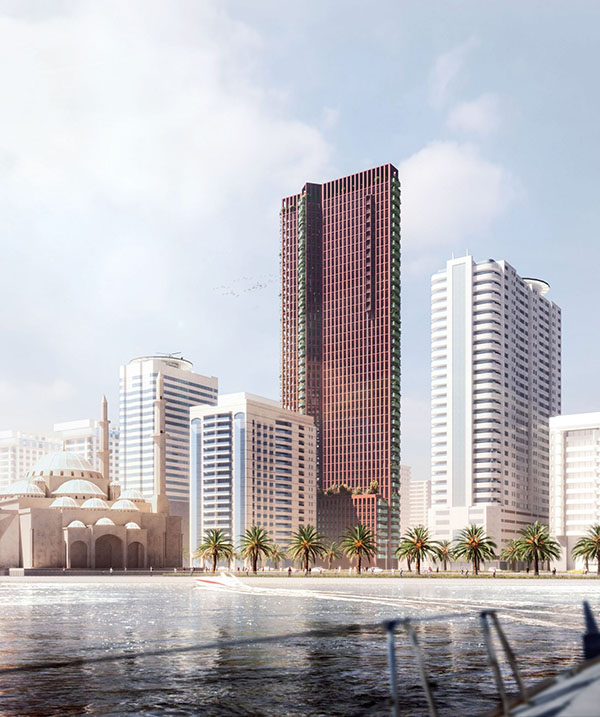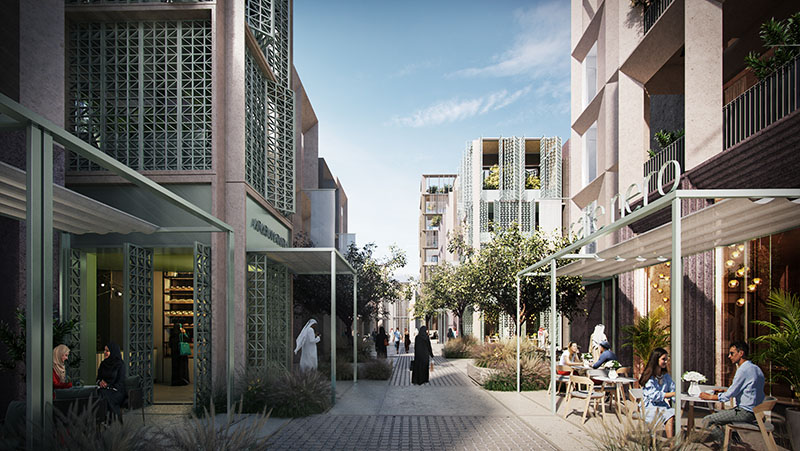Revival of The Fereej
“Fereej” is the Emirati Arabic dialect for Neighborhood – a word that carries significance in the psyche of the native population as it refers to social characteristic that have been lost in modern day developments of residential neighborhoods. This masterplan was proposed for a residential community within the center of the emirate of Sharjah as part of a larger initiative by the local authorities to revive the disparaged neighborhoods in the city center and attract Emirati families who have opted for the suburbs. The masterplan conceived to question the modus operandi of contemporary residential neighborhood planning strategies adopted in the gulf region often deploying uncritical western forms and typologies with disregard to the traditional values of the Emirati fareej.
