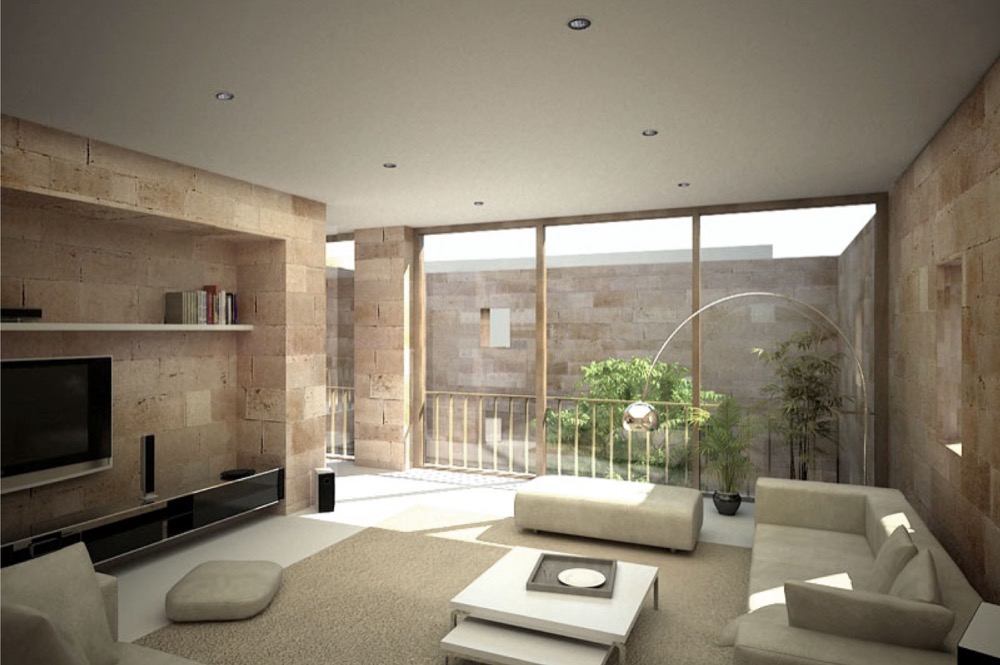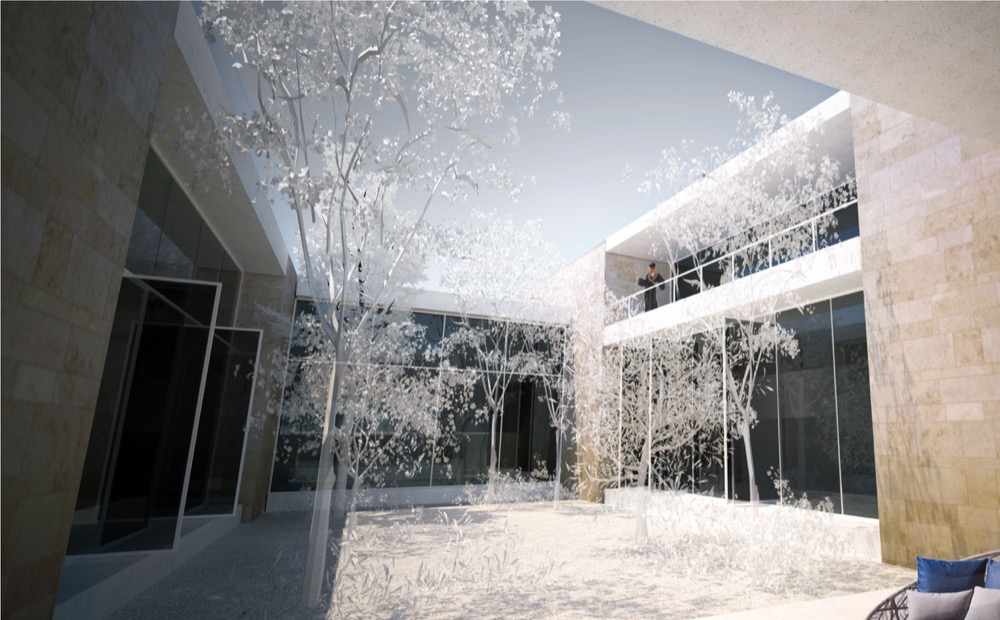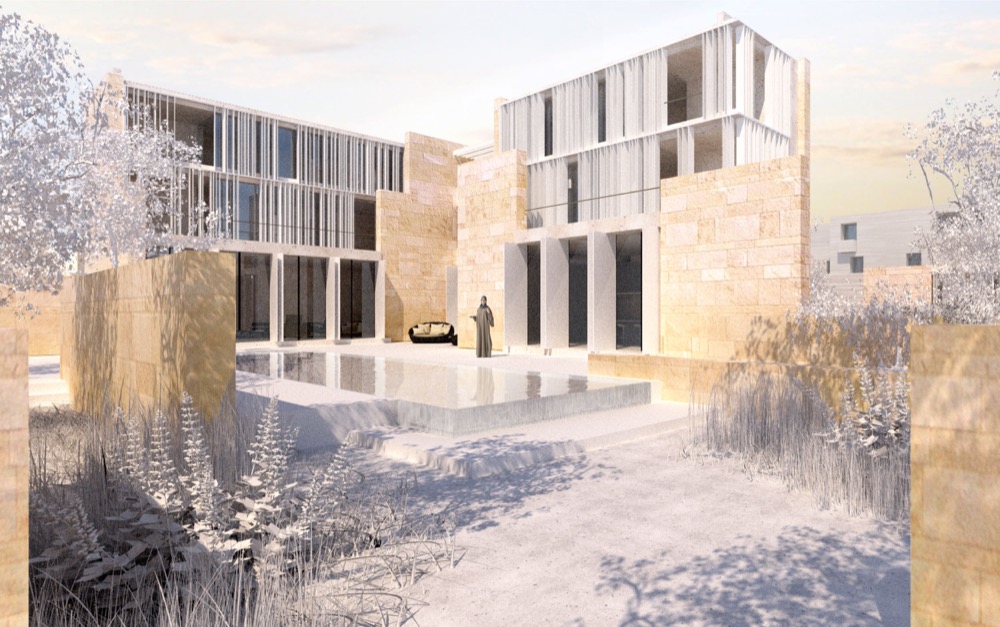A Modular Canvas
In an attempt to escape the monotony that often plagues row housing communities, this assemblage of modular units strives to explore the possibility of achieving variety through the strategic fusion of the town house and the courtyard house typologies. The interplay of the void and solid – landscape and building(s) – produces a fabric that aims to engender the intricacies found in traditional residential neighborhoods of Omani vernacular architecture.






