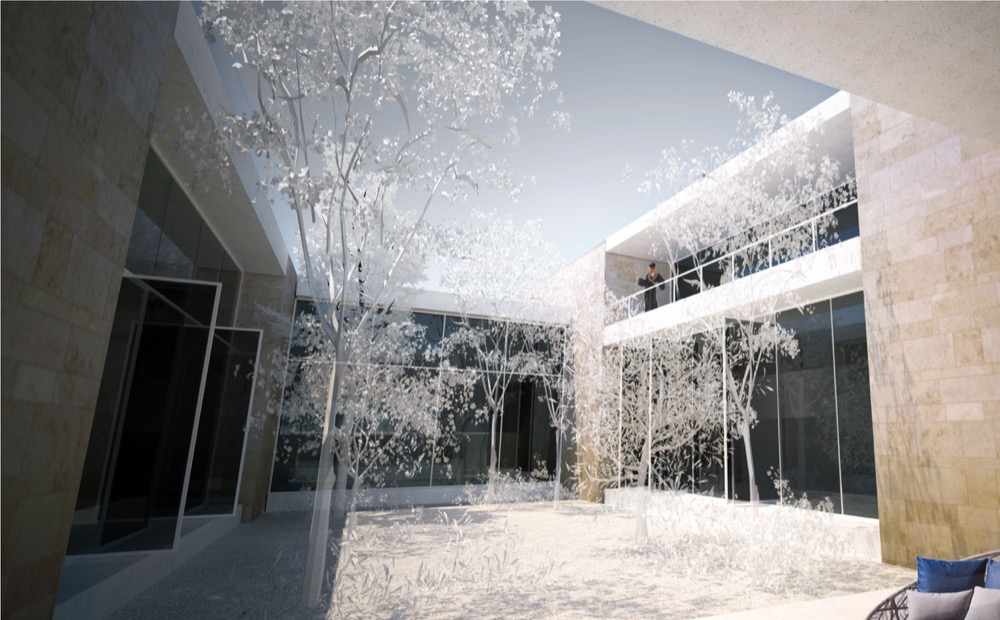Summer House
A house acts as a sanctuary. It is meant to be quite blunt from the outside – solid, mysterious and almost uninviting. The solid layers of stone peel off, like a disintegrating ruin, slowly exposing its inner guts of the house to nature. It is lighter, more transparent, and more porous. It revolves around the garden. The landscape becomes an extension of the interior spaces. This summer house located on the outskirts of Cairo, Egypt, was commissioned as a holiday retreat away from the noise and pollution of the city.




