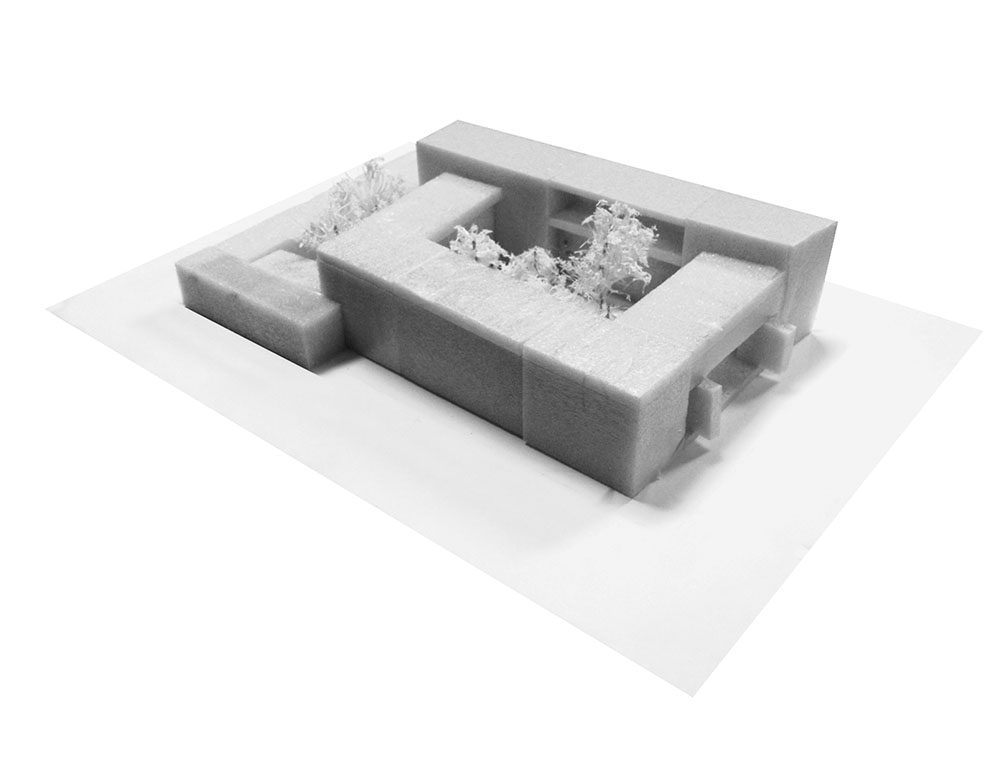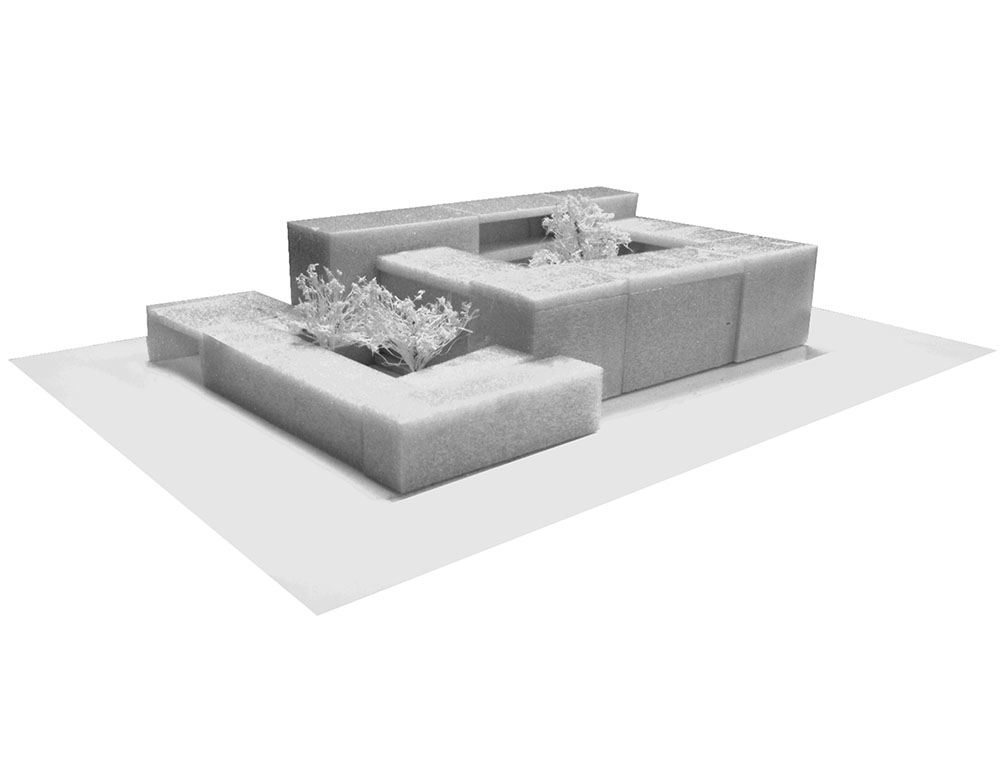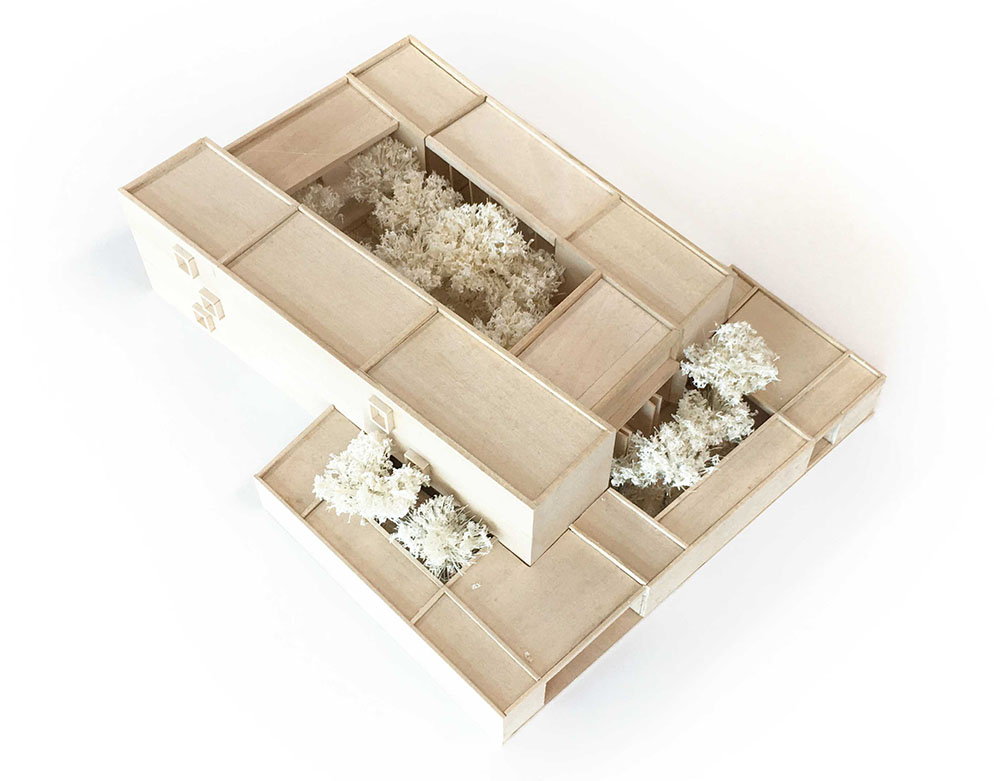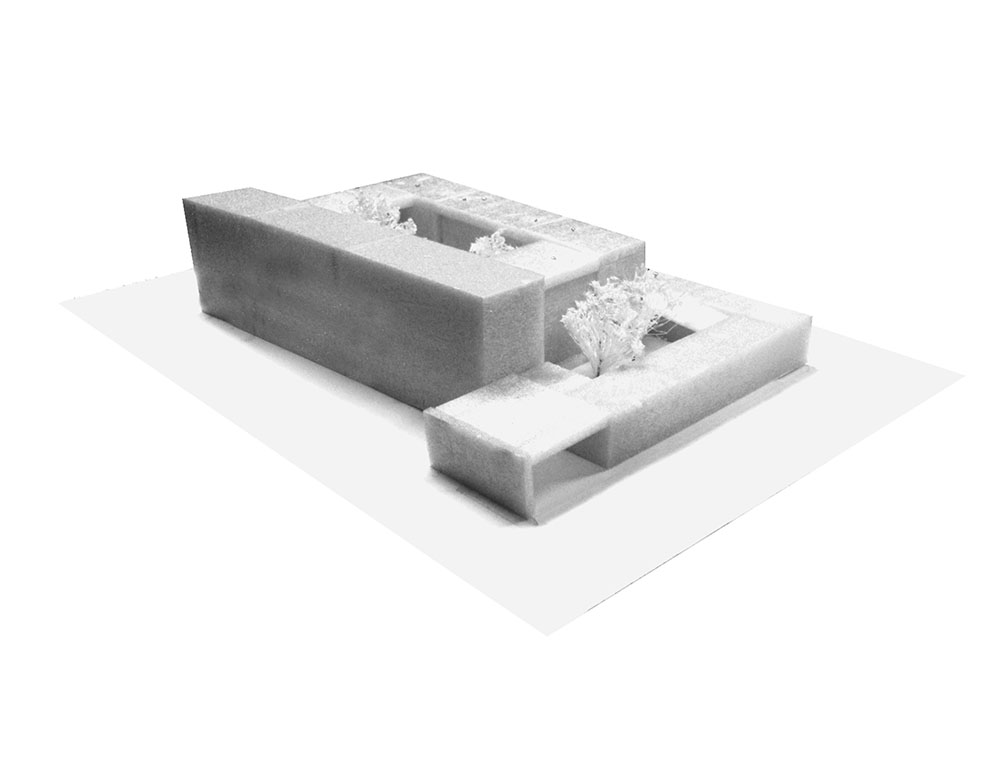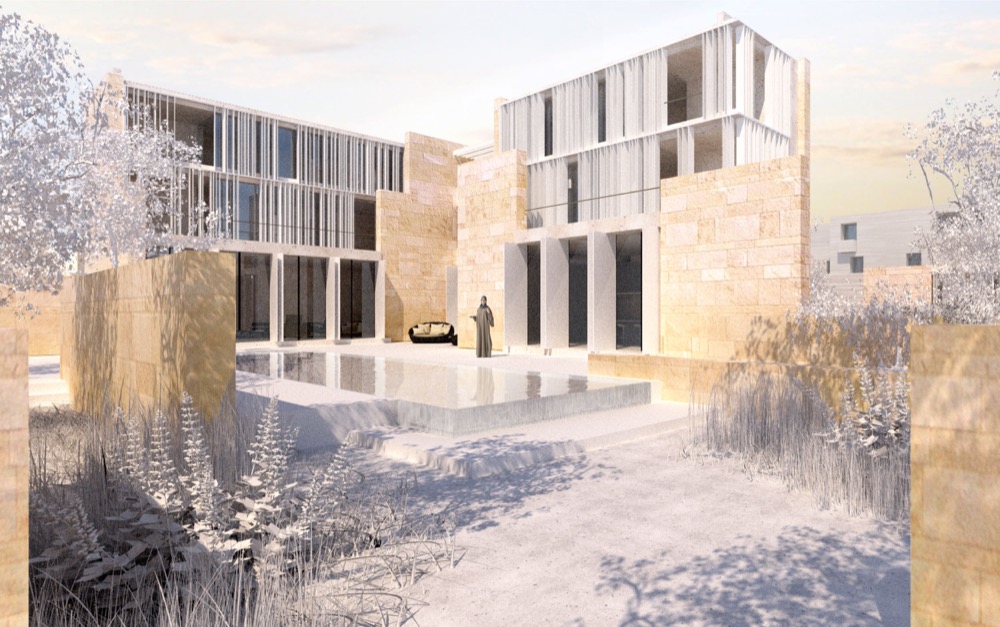Three Garden House
A five-bedroom farmhouse on the outskirts of Cairo was designed to offer its residents a tranquil space by screening the world outside and creating its own quiet environment. The house is built around three internal gardens: the entry garden, the main central garden, and the kitchen garden.
