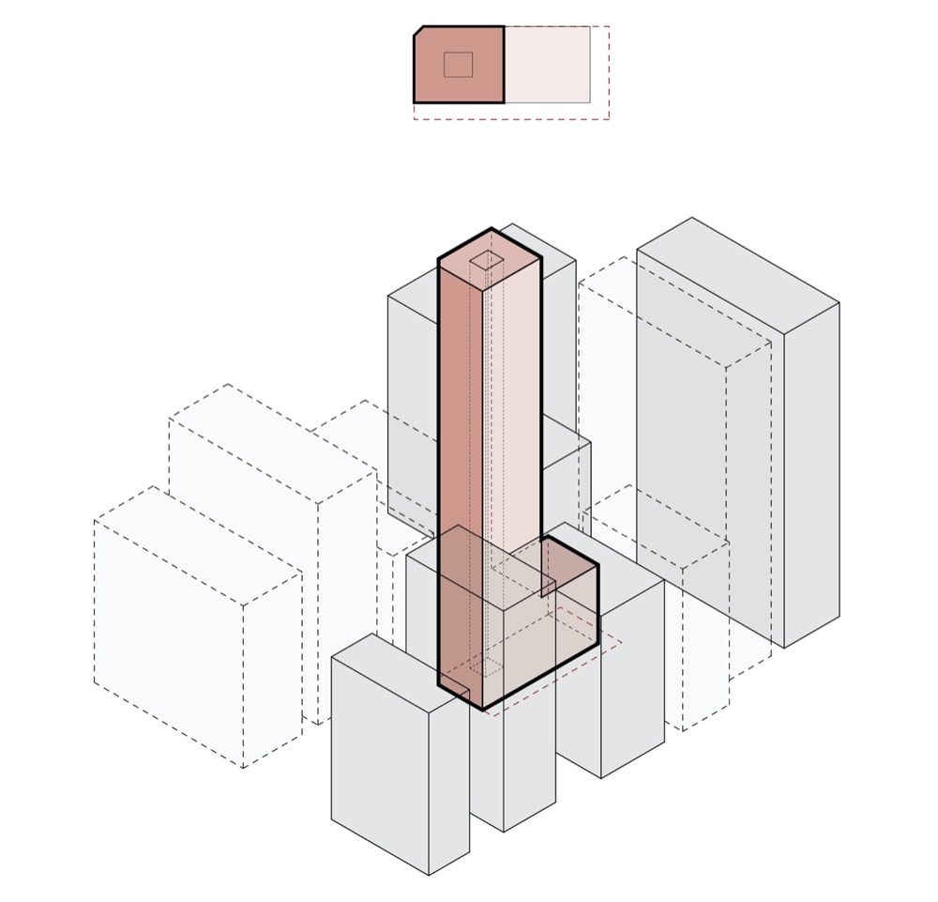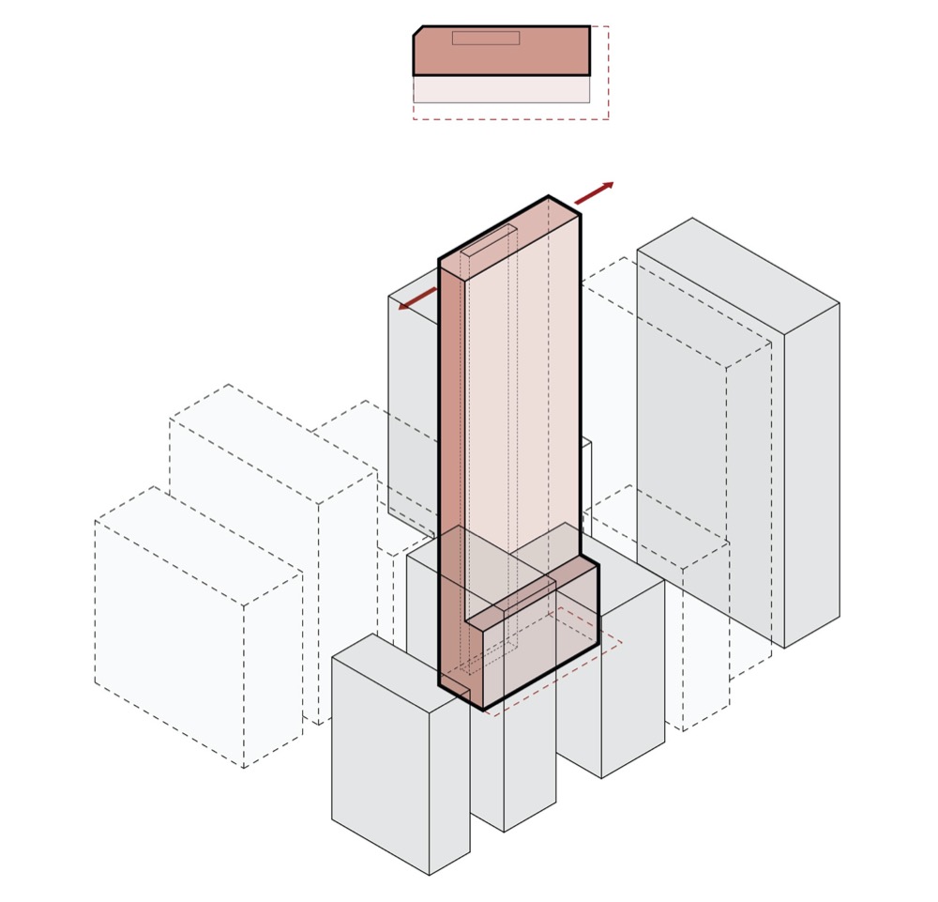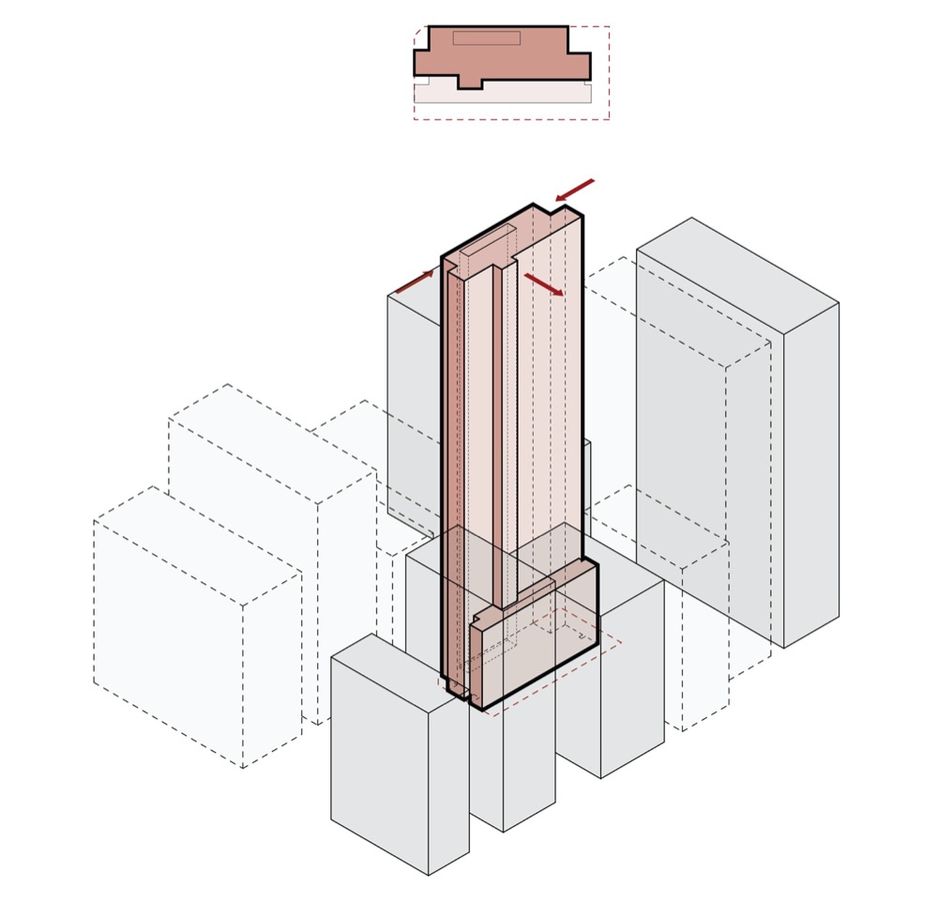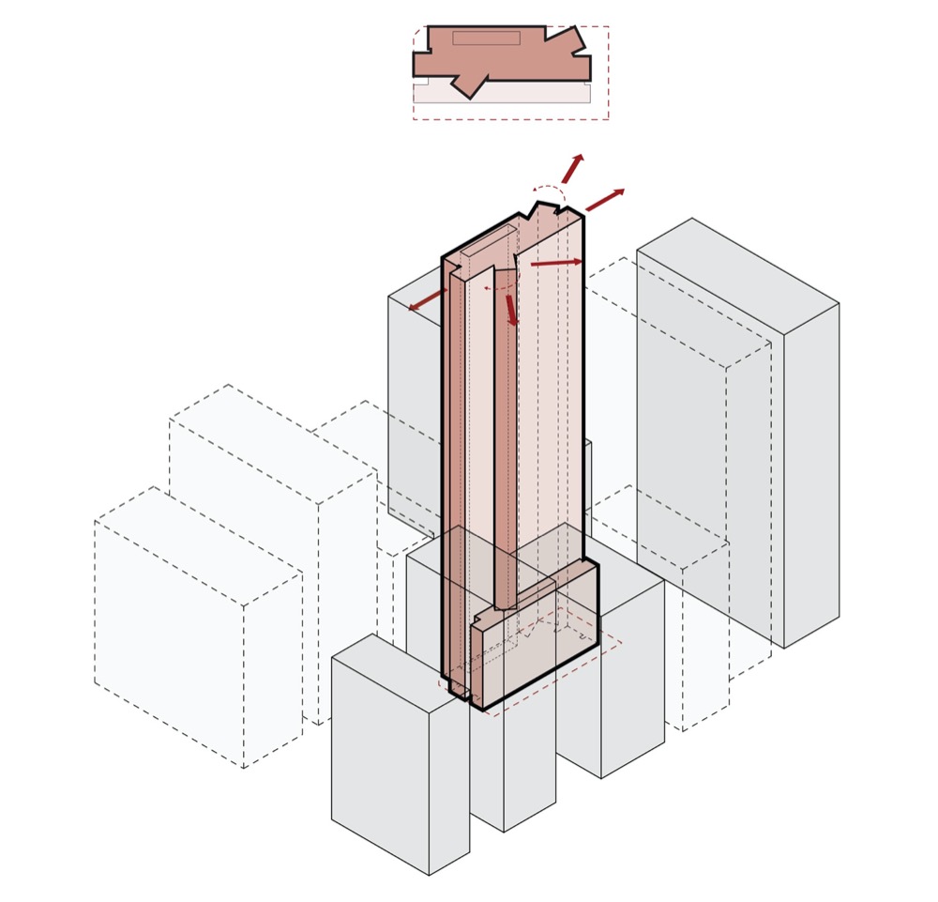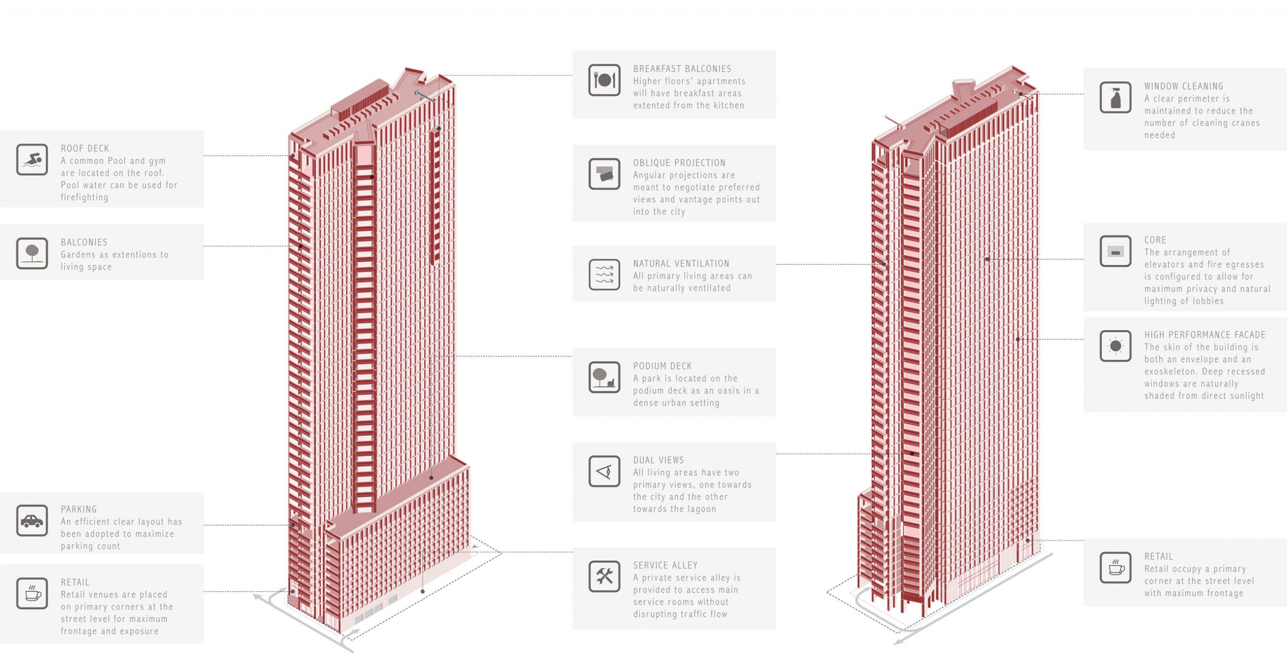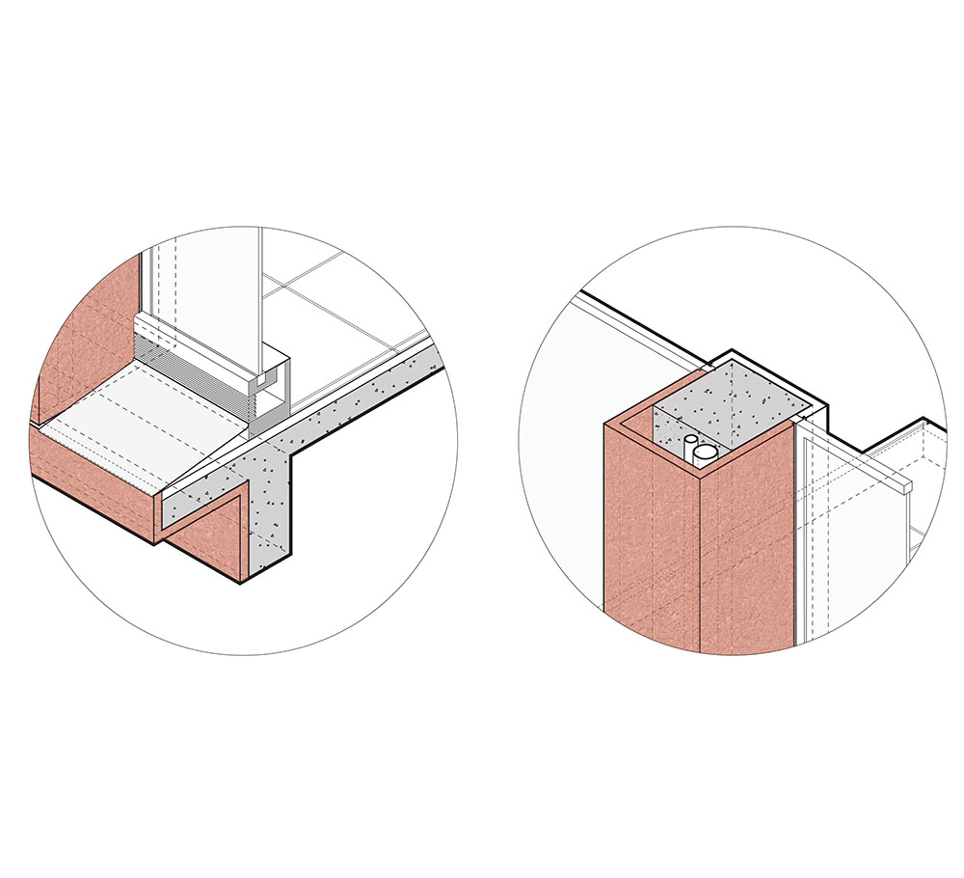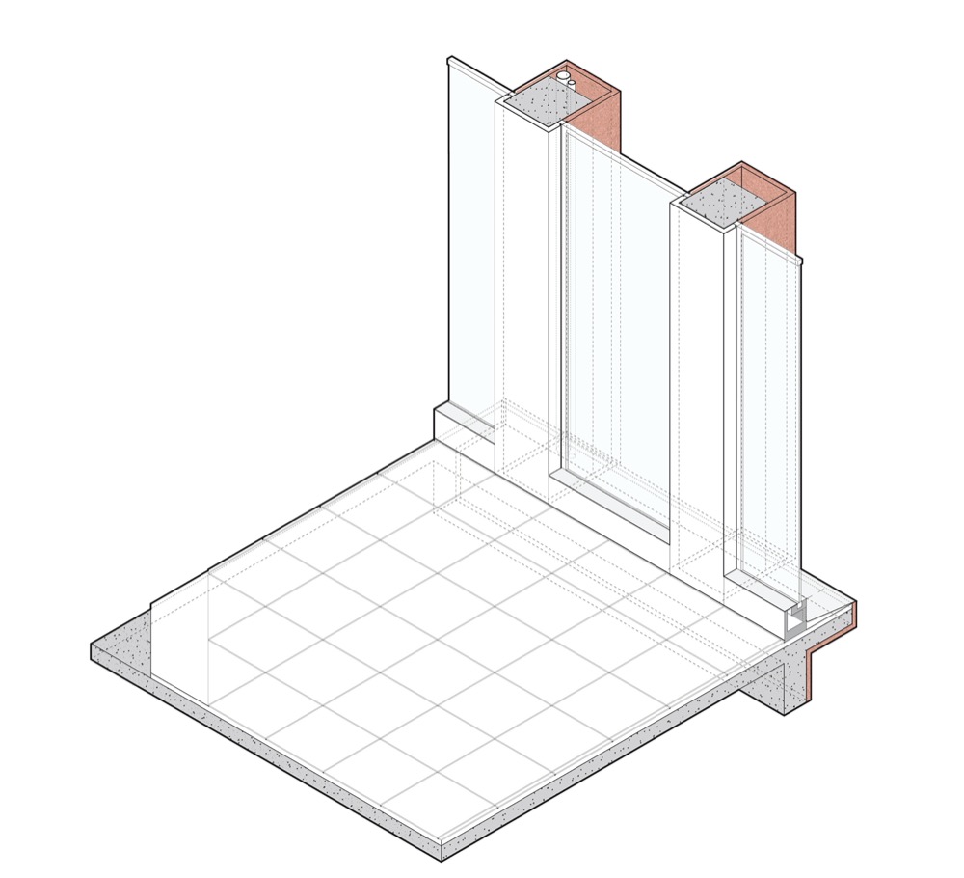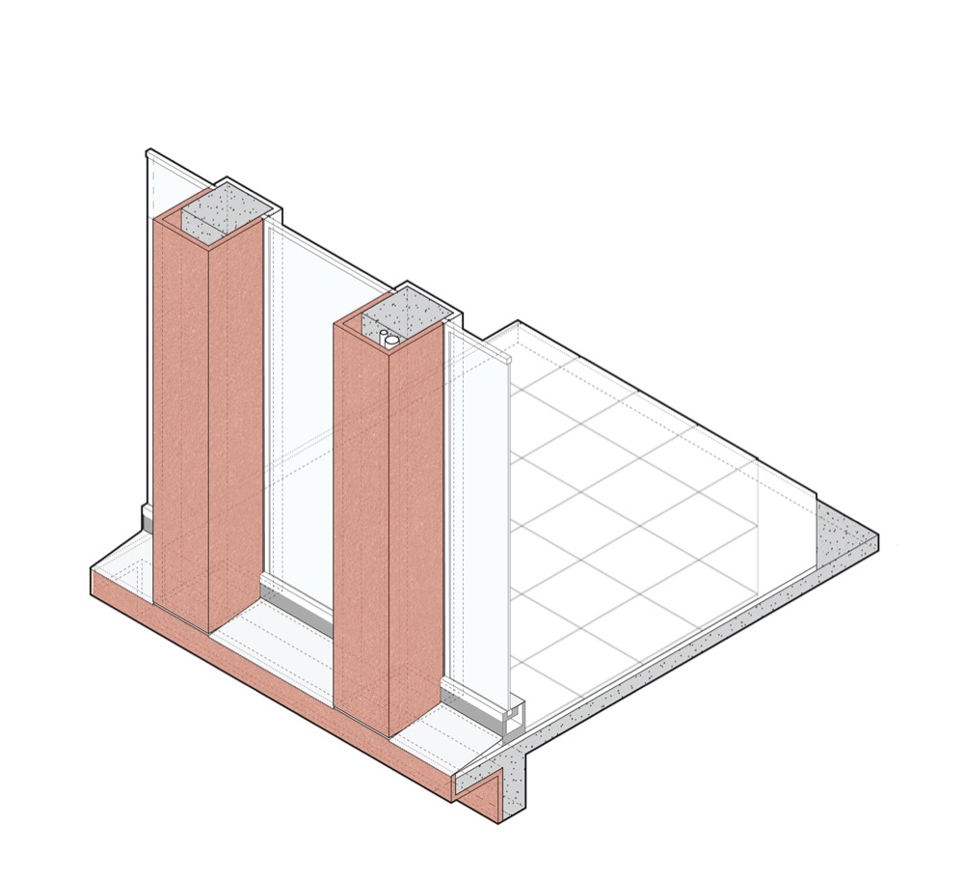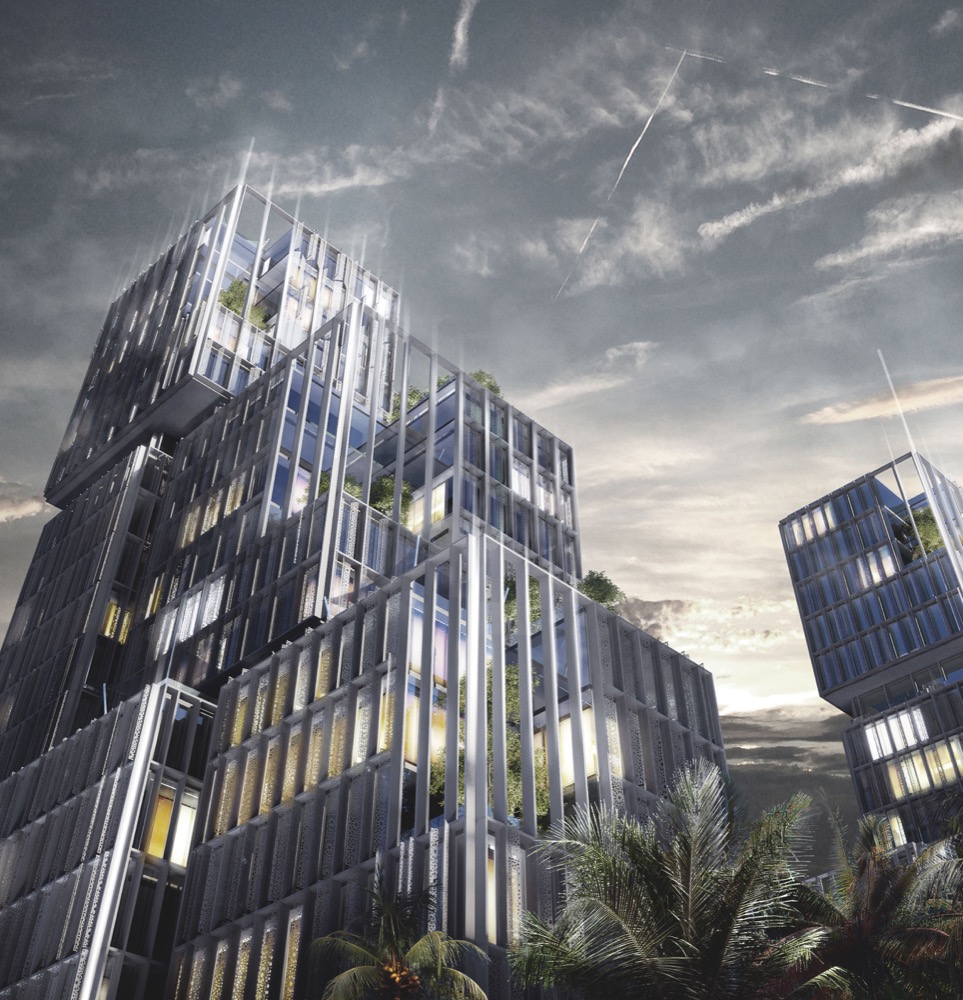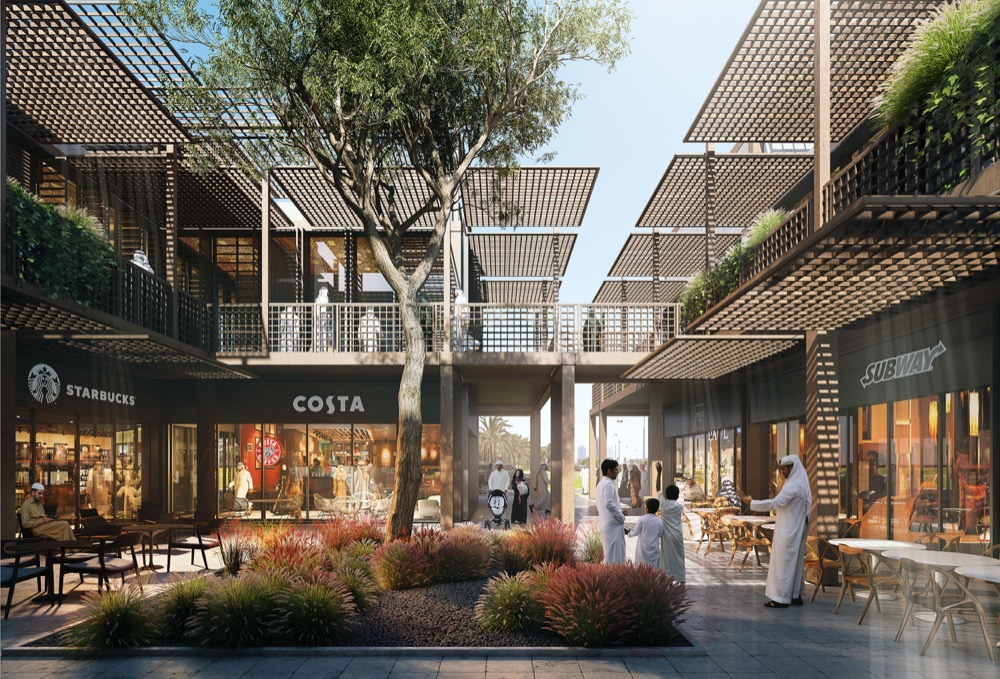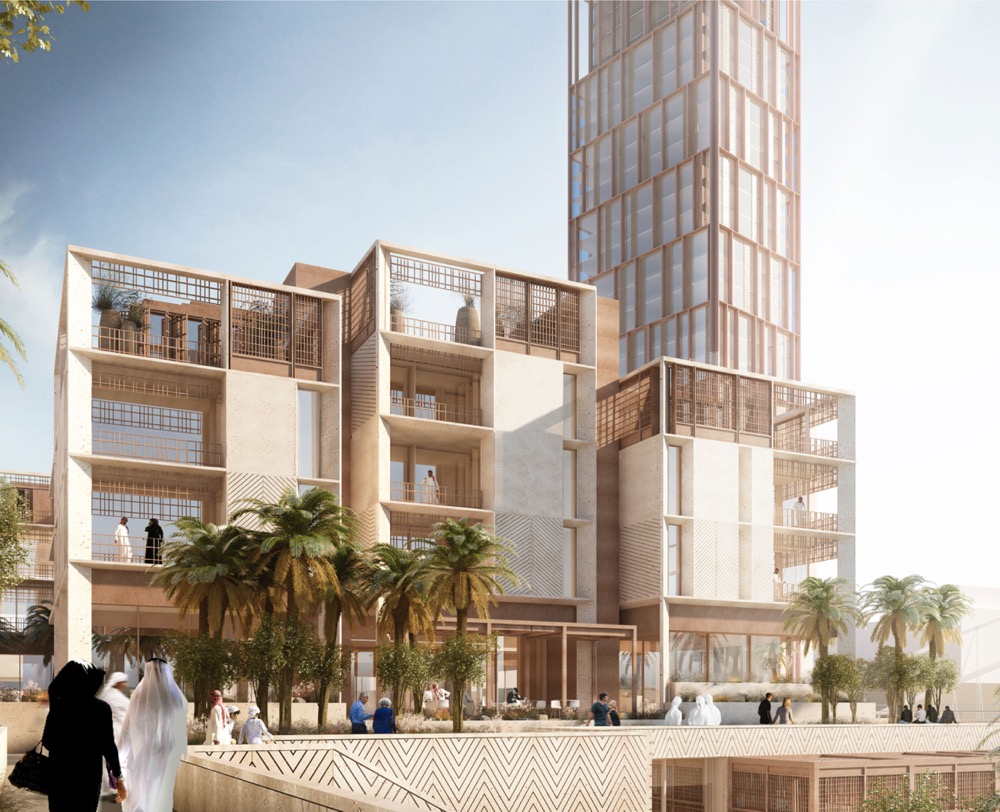A Highrise Shaped by Context
With the proliferation of glass curtain wall towers as the established norm for high-rise construction in the gulf region and indifference to climatic, site, or social conditions of the local context, the premise of this project sets out to question the typology of the high-rise residential block. Can a high-rise be contextual? Can it respond to the harsh sun of the gulf? Can it negotiate the stringent zoning requirements and budgetary constraints without resolving to sophisticated cladding systems or complex structural maneuvers?
