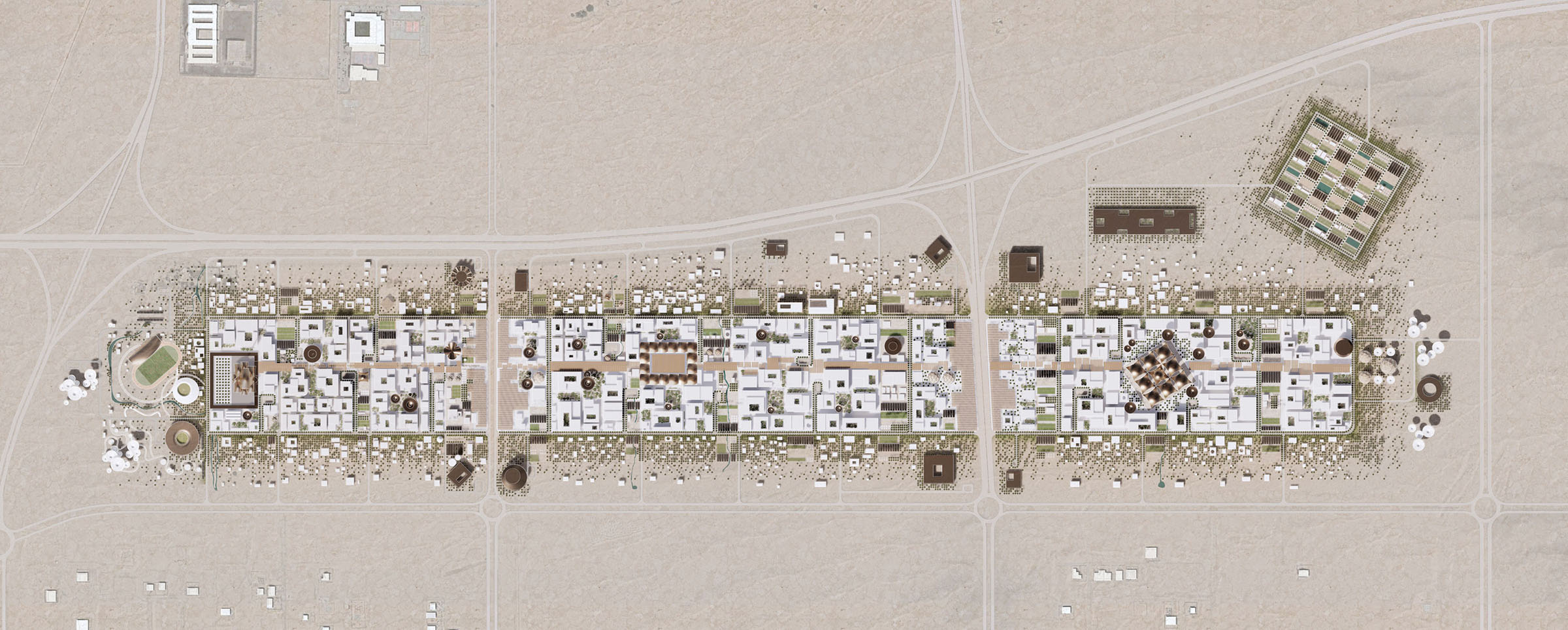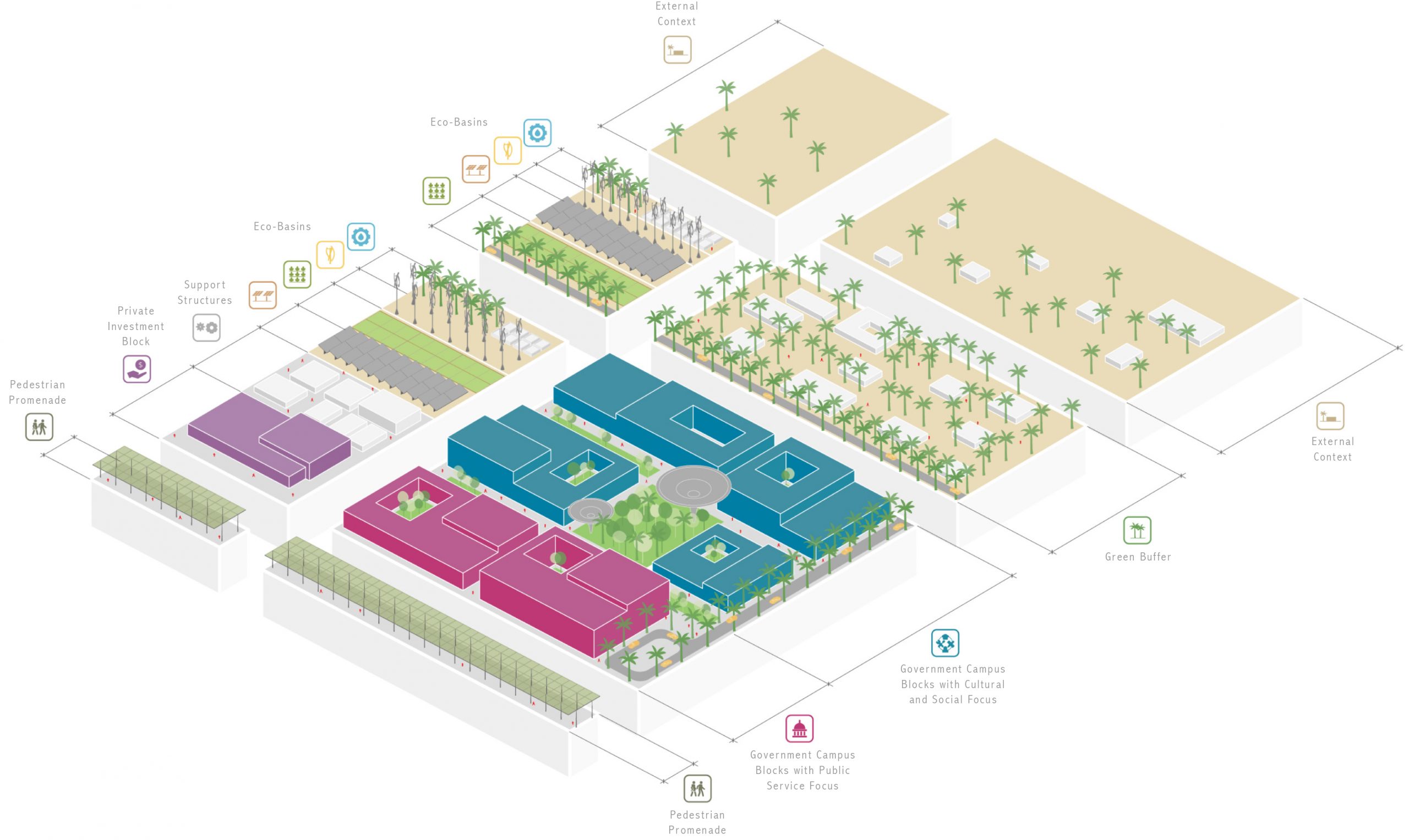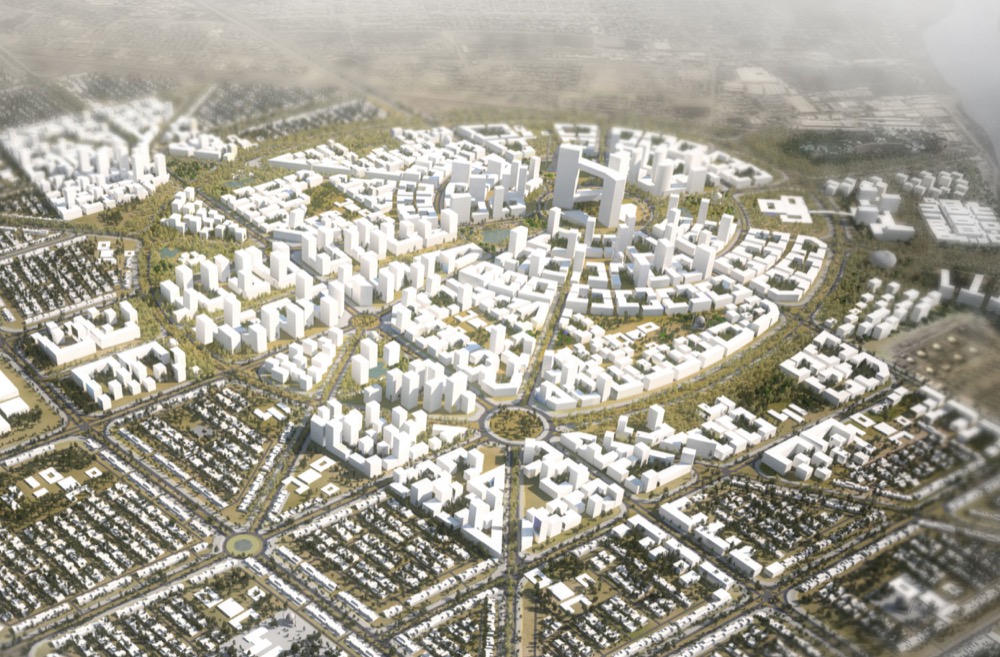Desert Campus
Pragma developed a master plan for a new administrative campus on four square kilometers of land along the new Khor Fakkan road. The scheme promotes a campus that is dense, compact, mixed, sustainable, and centered around pedestrian movement.




