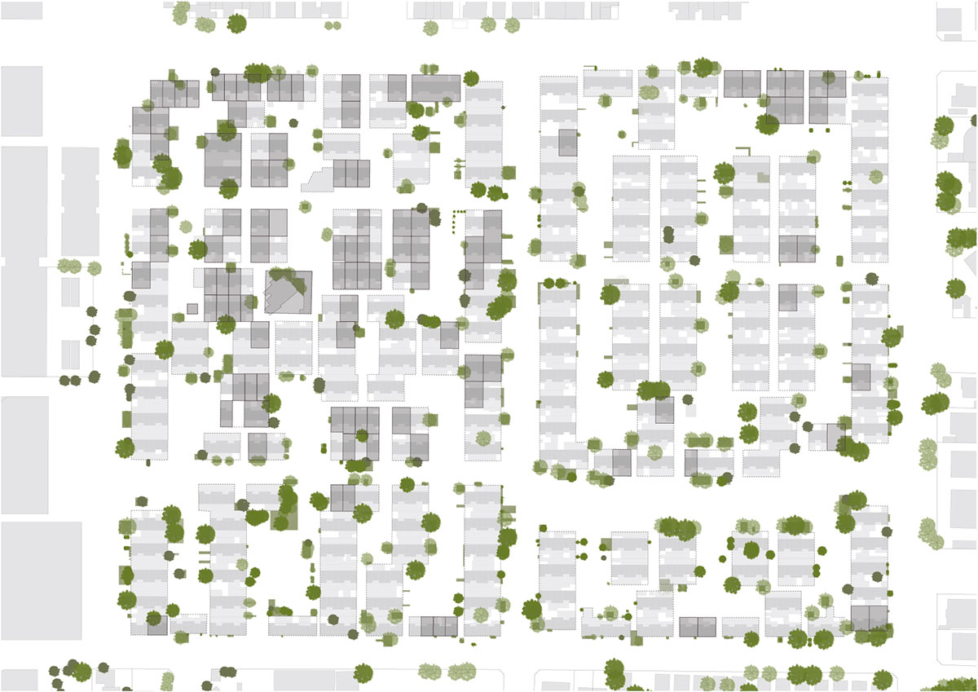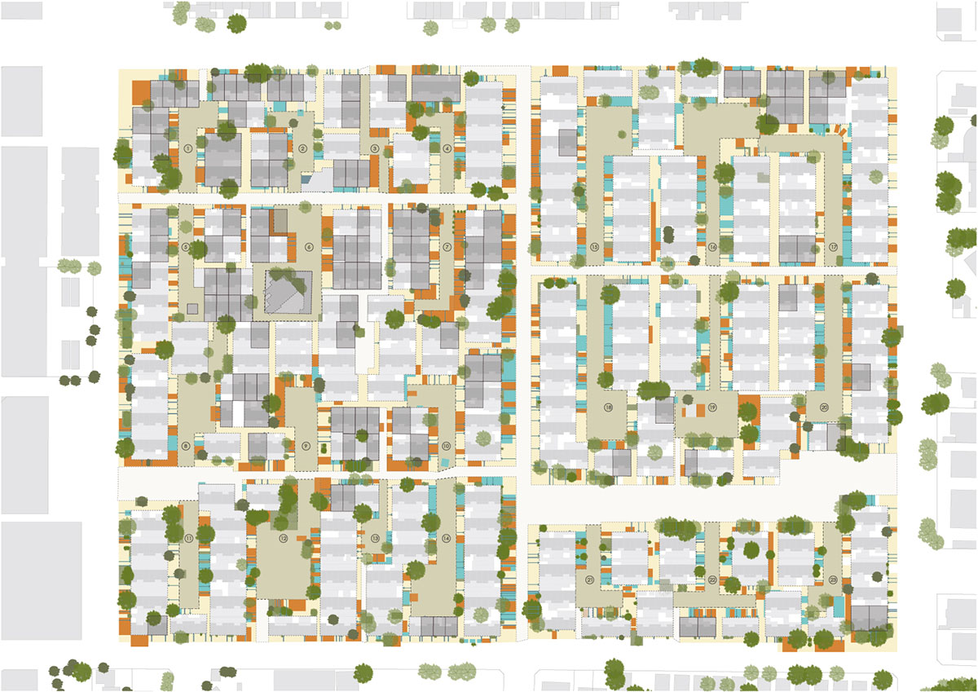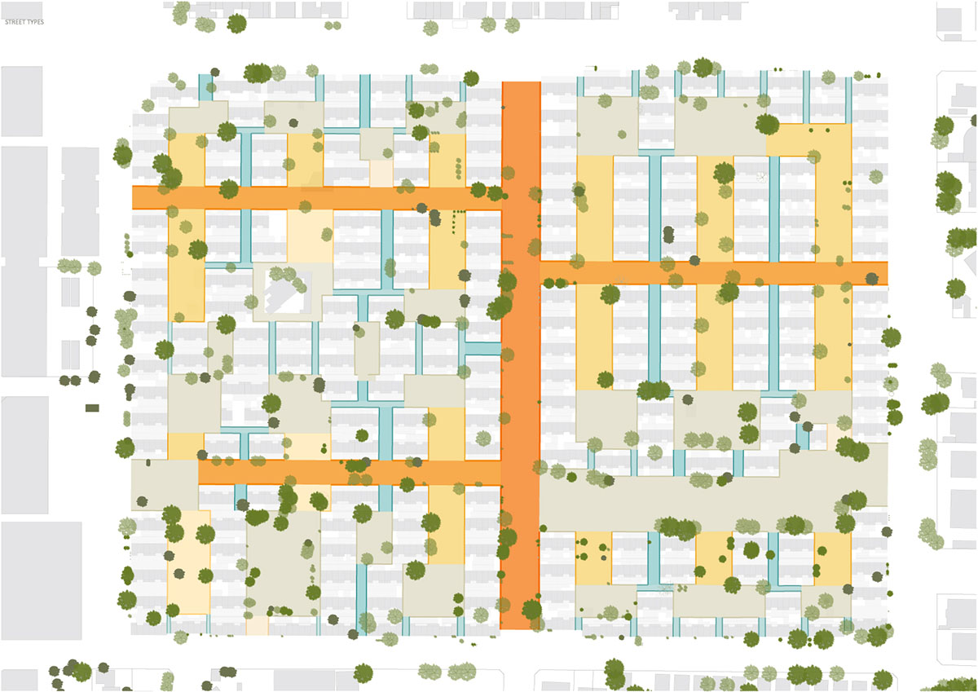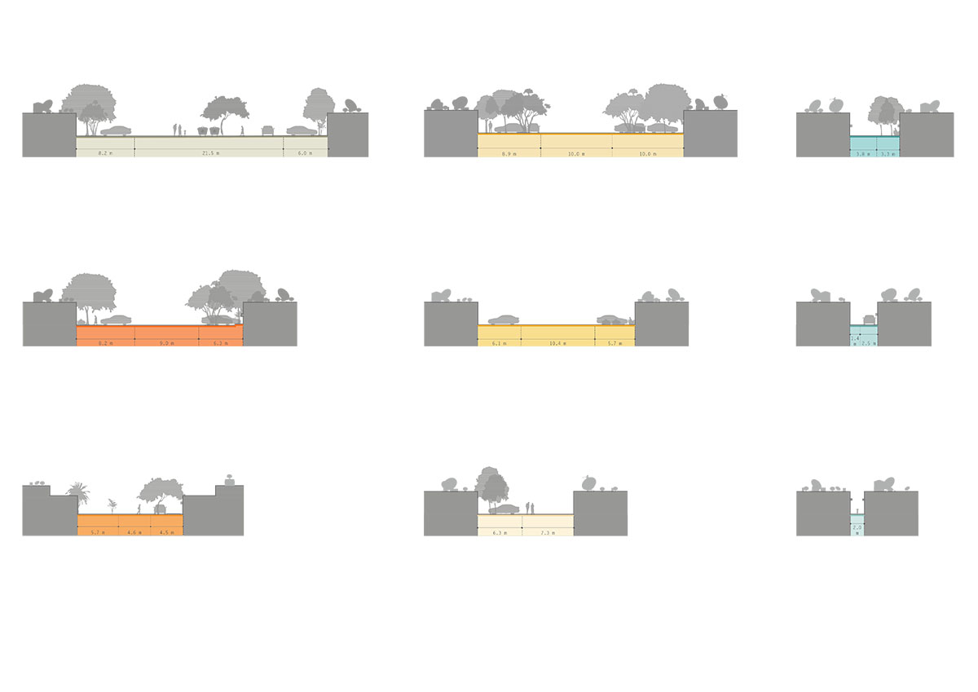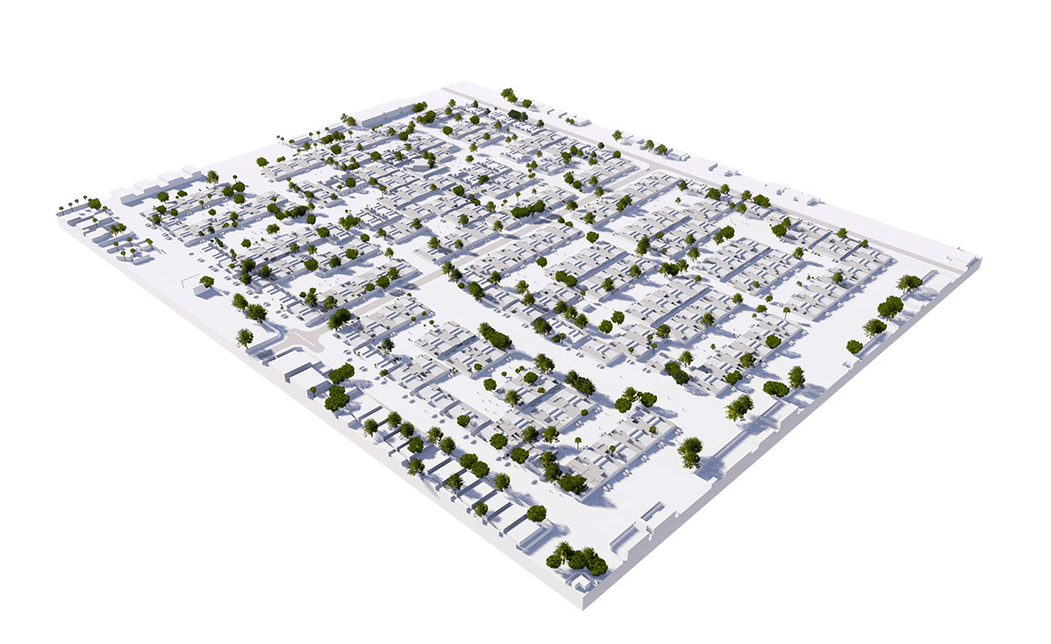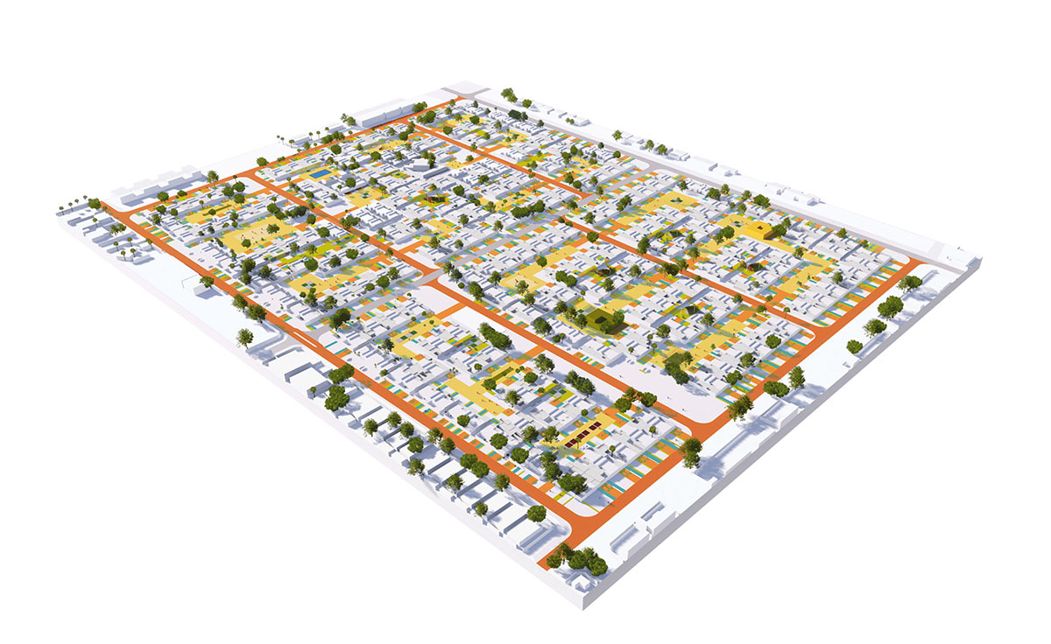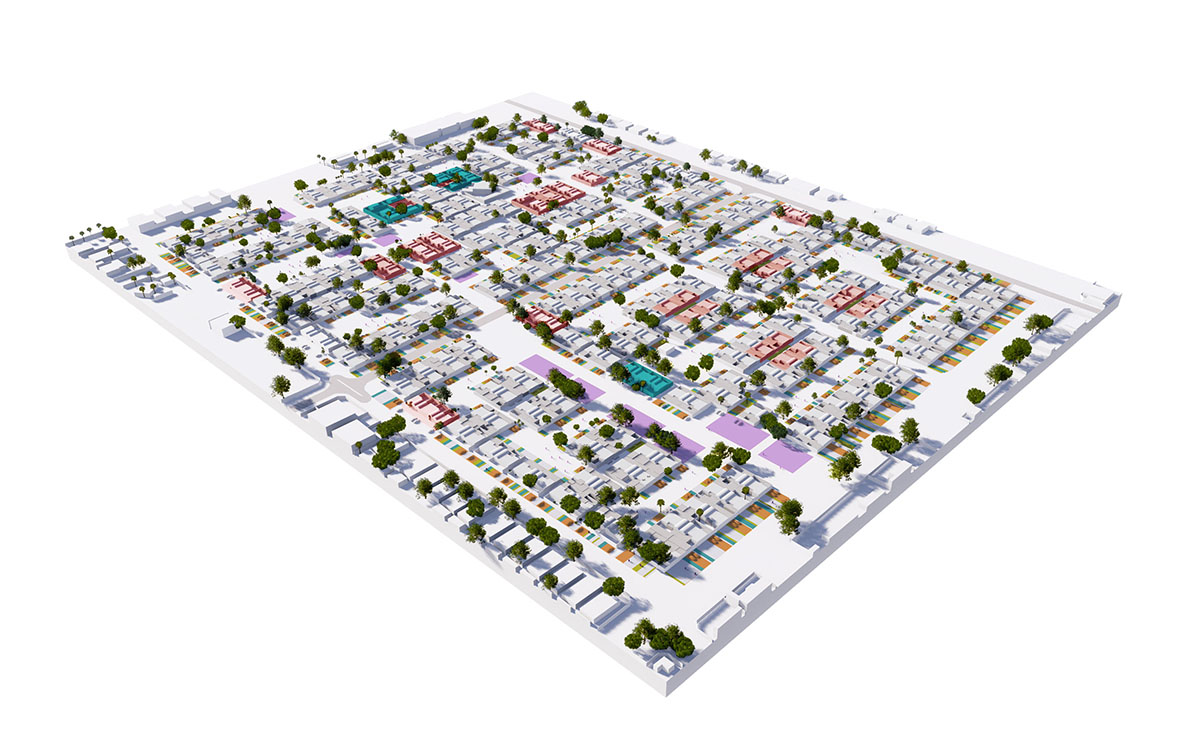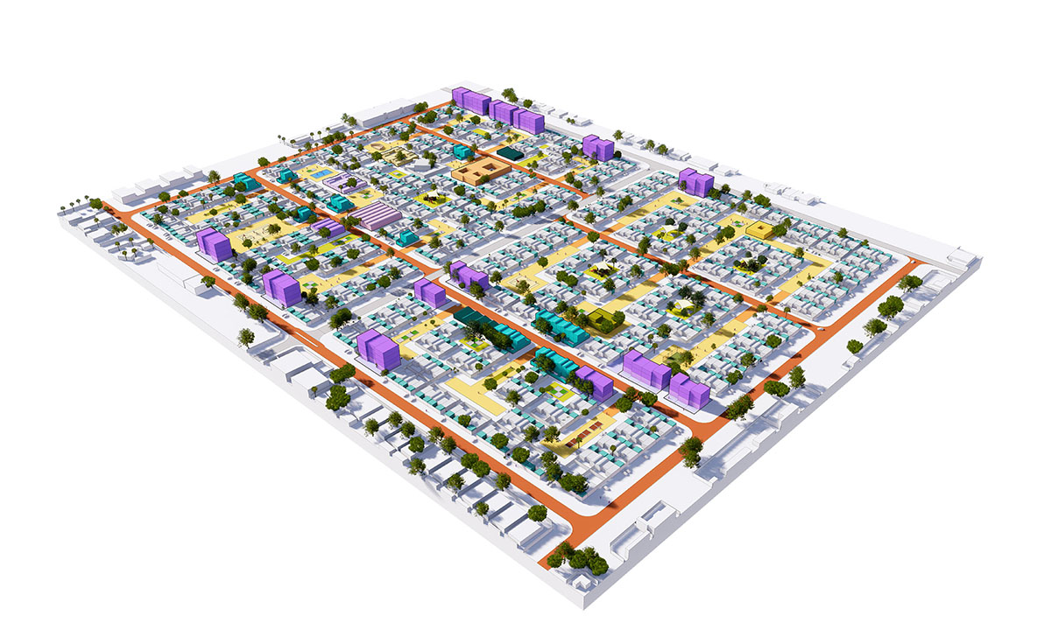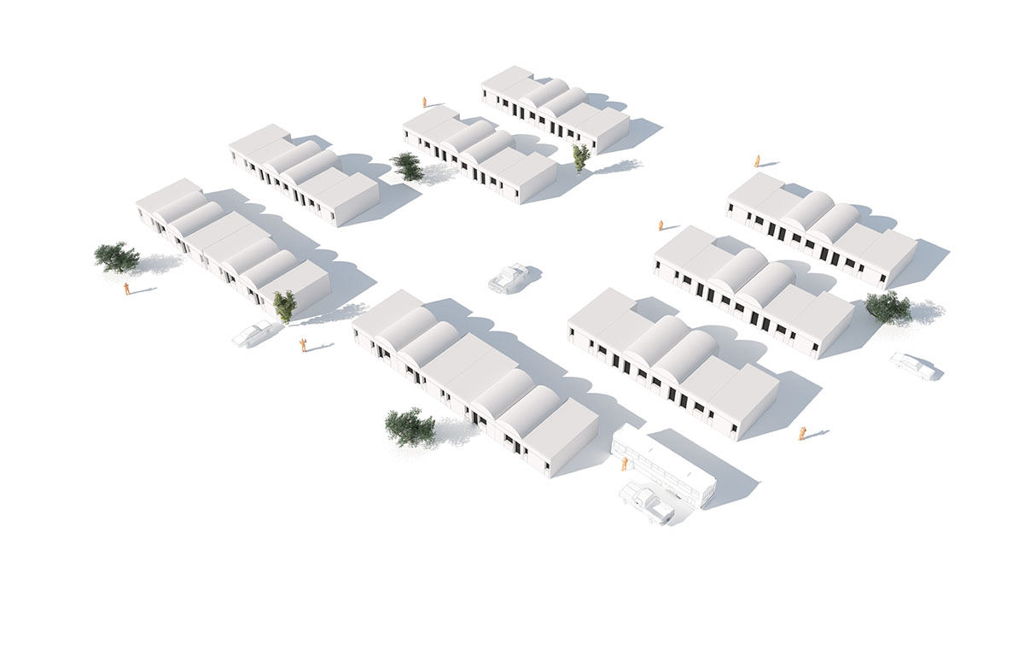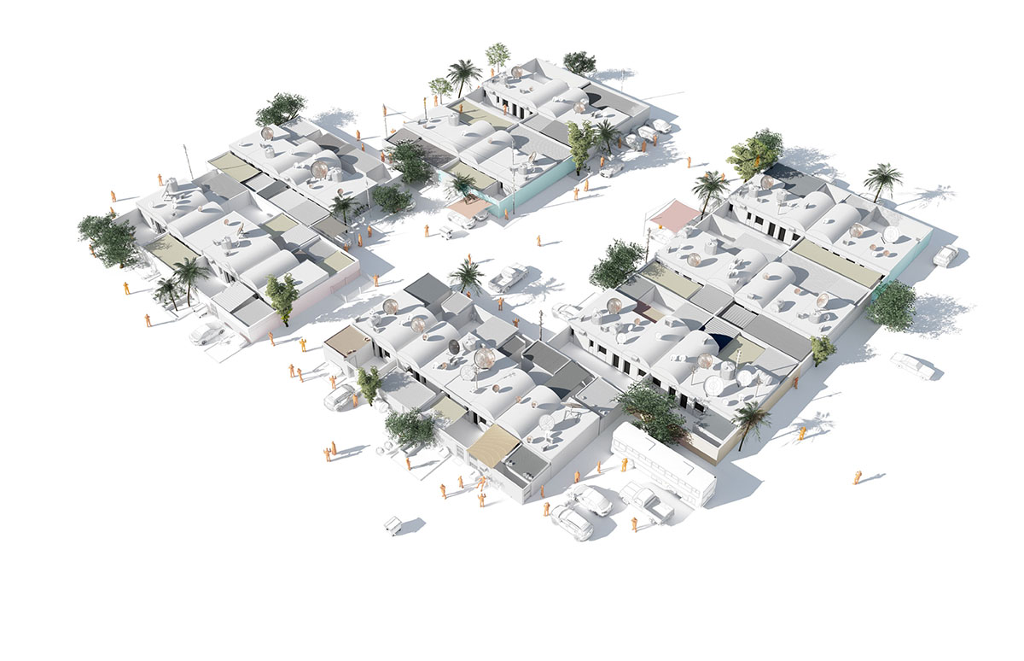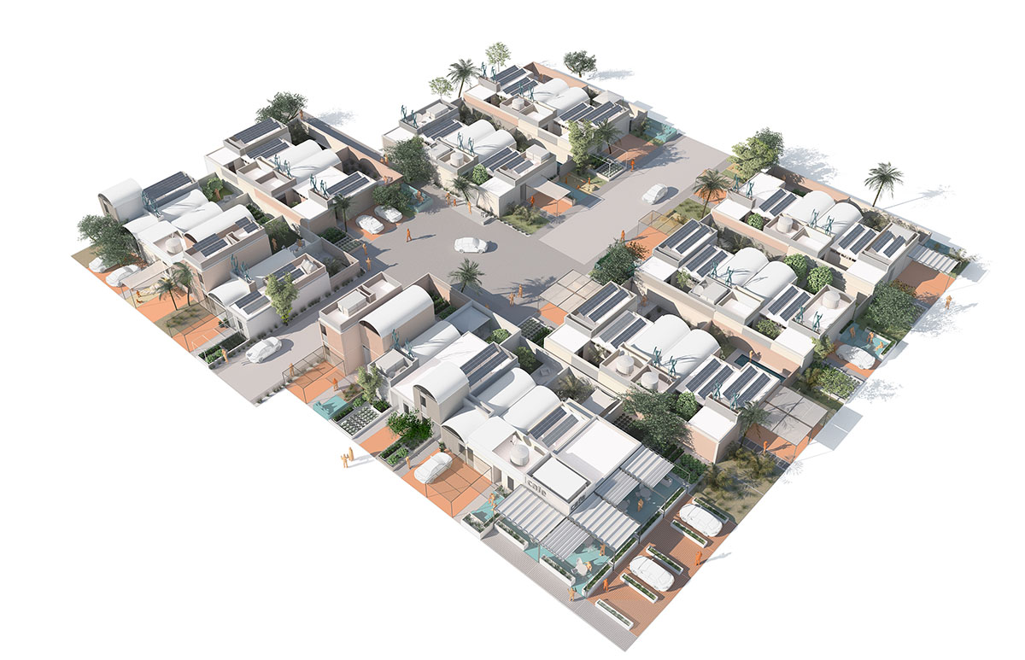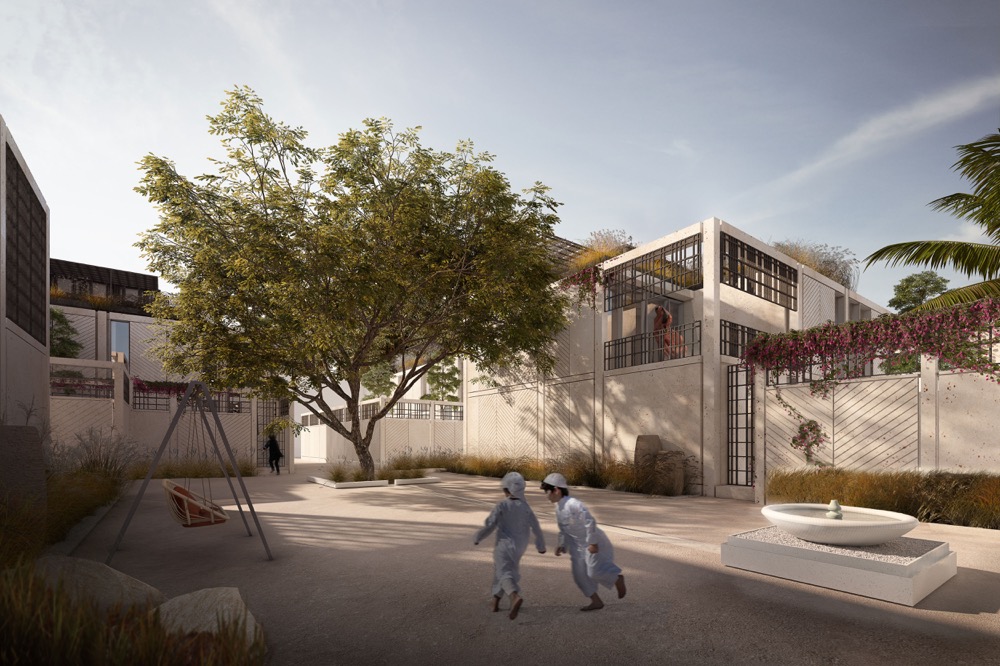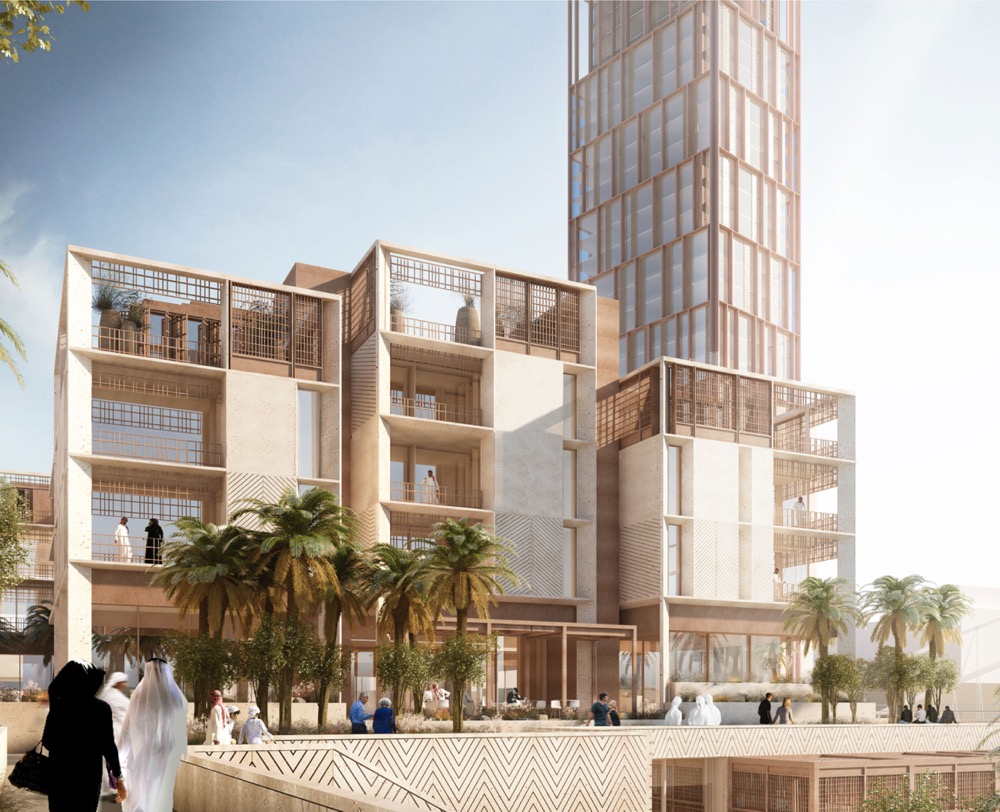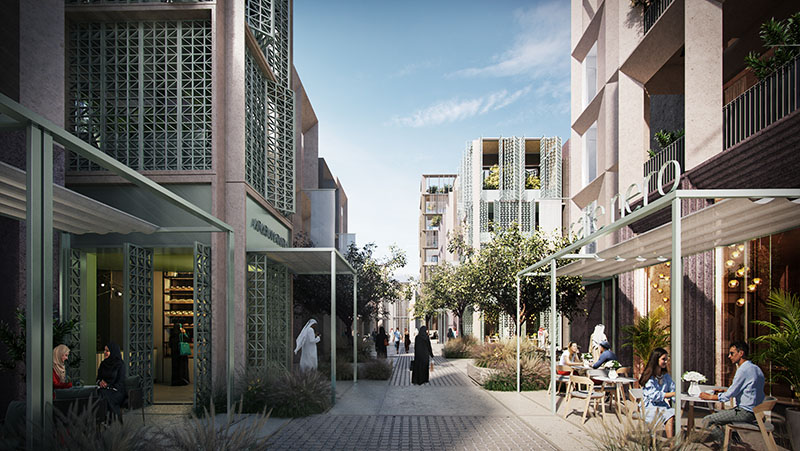Folk Housing Revisited
Life in sha’bi (folk) neighborhoods takes on a different nature from modern residential communities. These neighborhoods are often characterized by qualities of social cohesion and interaction amongst their residents rarely found in newly built residential neighborhoods. Upon examination, one would find that these areas bear traits that were lost in our accelerated pace of life and daily social interactions. Despite the deteriorated conditions of many of these neighborhoods and neglect of public facilities within them, they contain physical characteristics that engender desirable social behaviors and public life.








