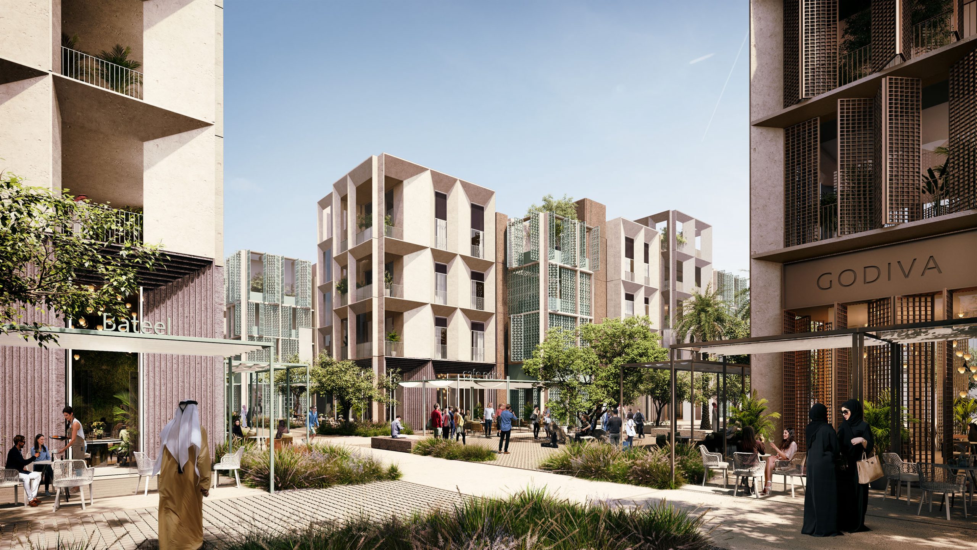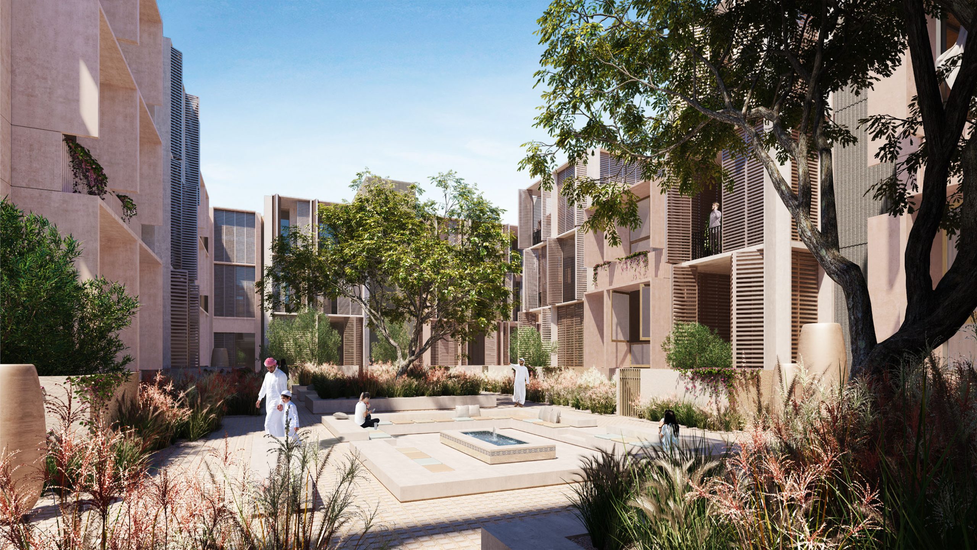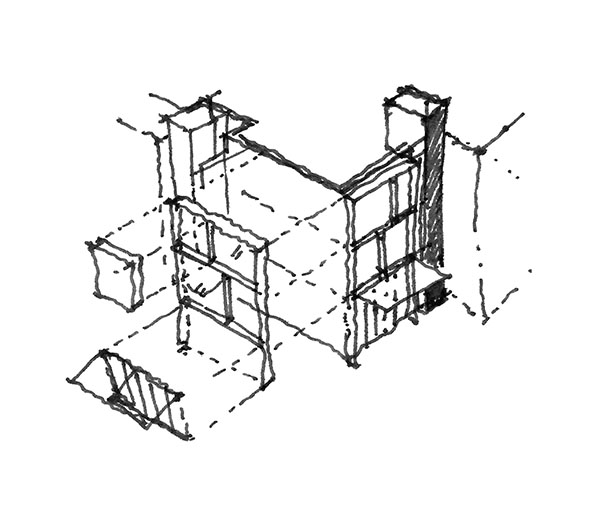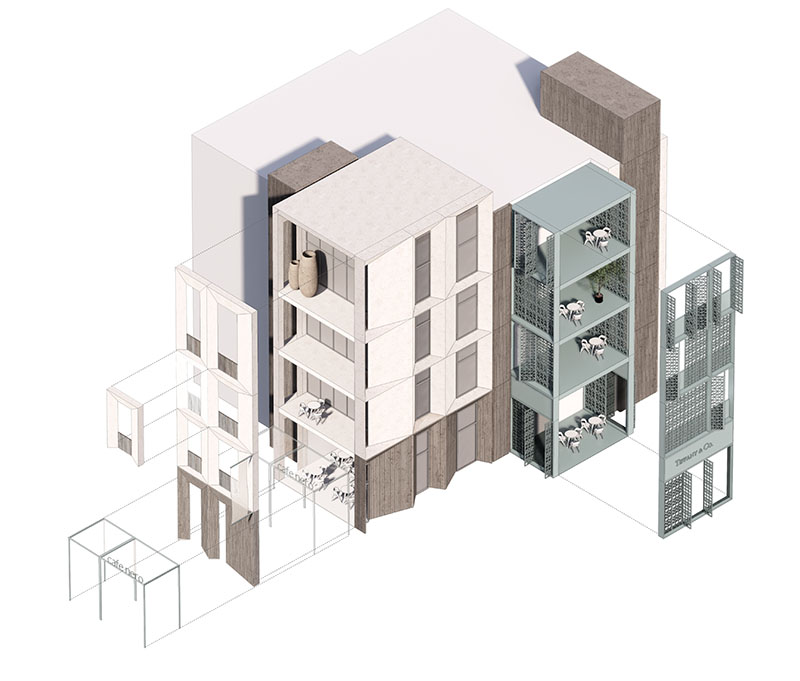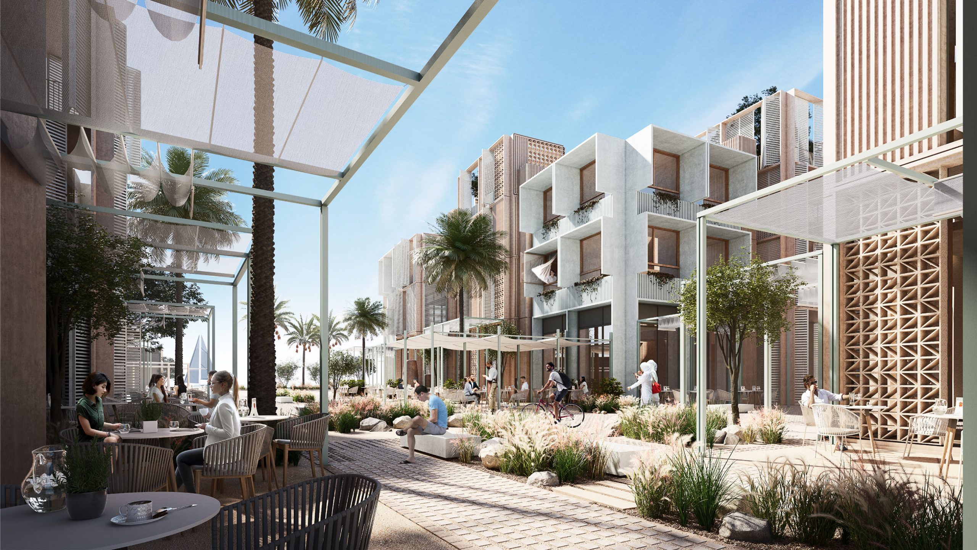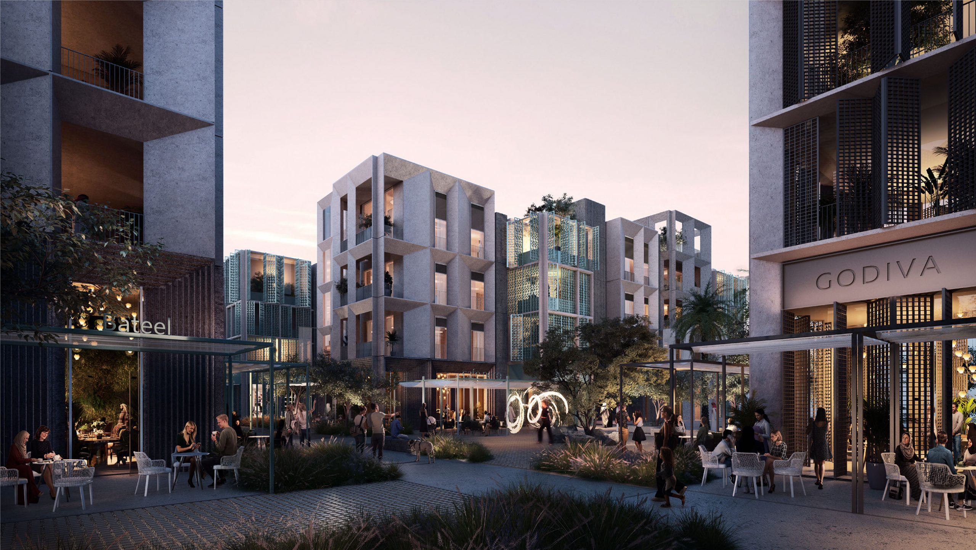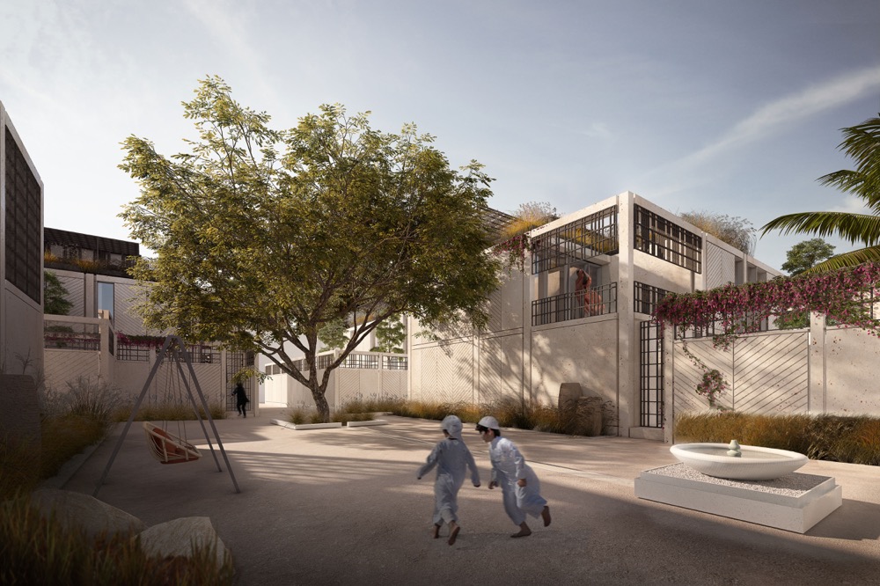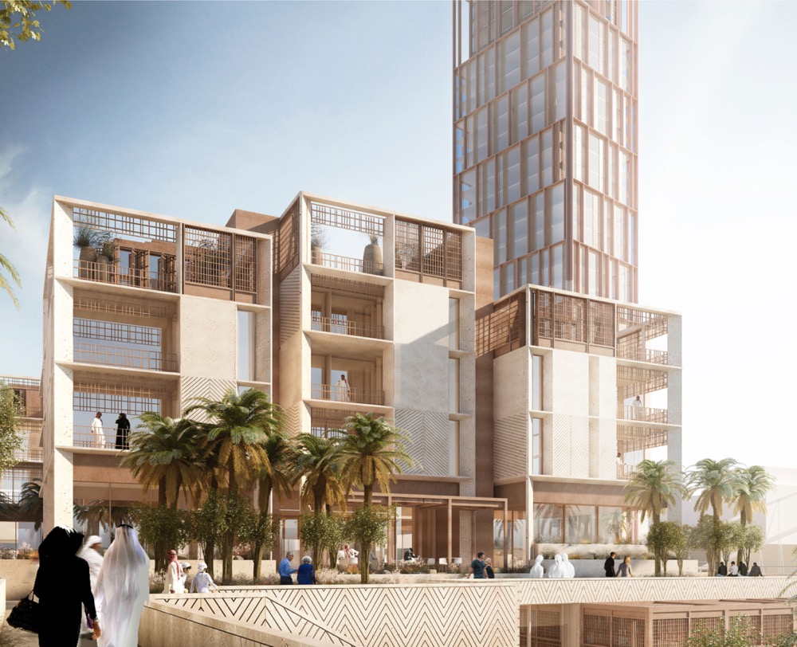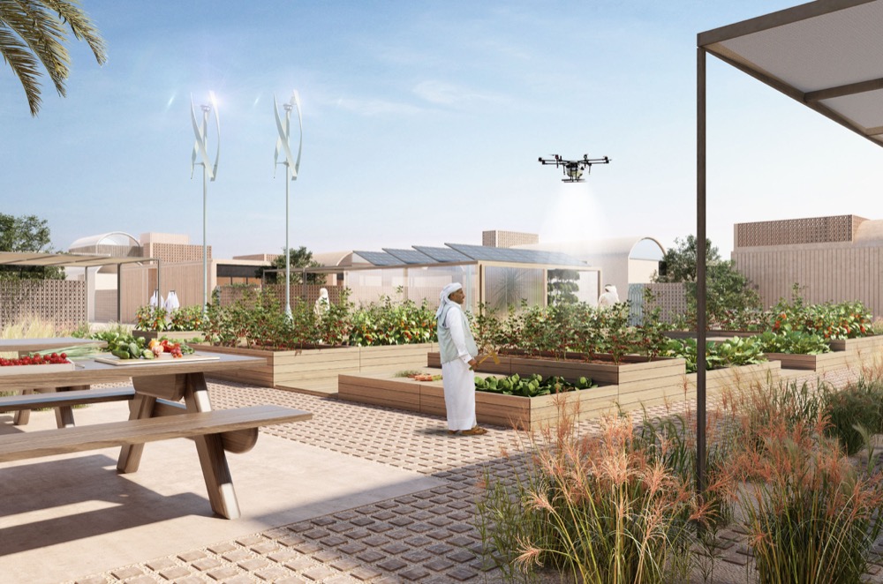A Modern-Day Riviera
“Riviera,” an Italian word which means “coastline” often refers to a coastal region frequented as a resort area and usually marked by a mild climate. We start this project by looking at the characteristics that define some of the most celebrated and memorable rivieras around the world. Through an understanding of these characteristics, we can formulate a premise through which an architectural solution can emerge. The criteria that make some of these settings memorable to their visitors are often universal but are also driven by local idiosyncrasies that make them unique from each other.
