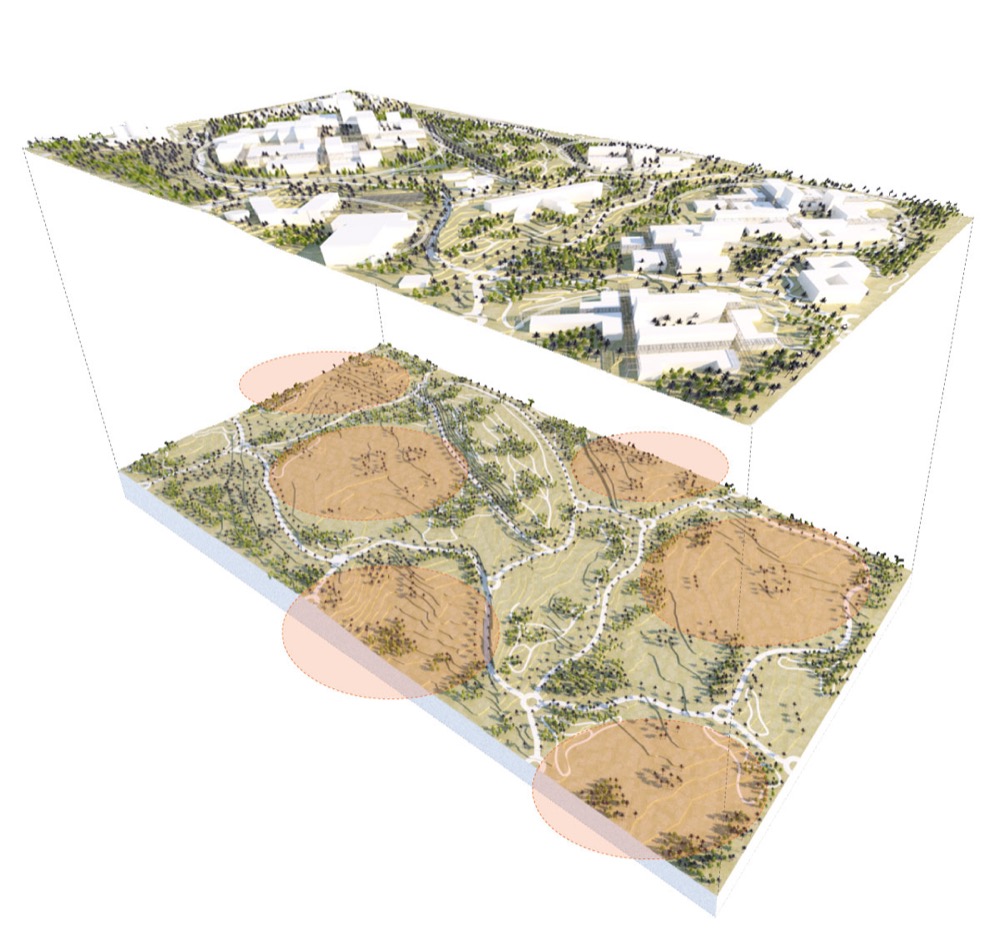Reclaiming Al Rasheed Camp
In an attempt by the Iraqi Investment Authority to attract direct foreign investment for post war reconstruction efforts, large swaths of land were subject to bidding by private investors. The bids were often accompanied by Vision Master Plans that manifested formal interpretations of the development potential within each area and were used as tools to assess implementation feasibility.






