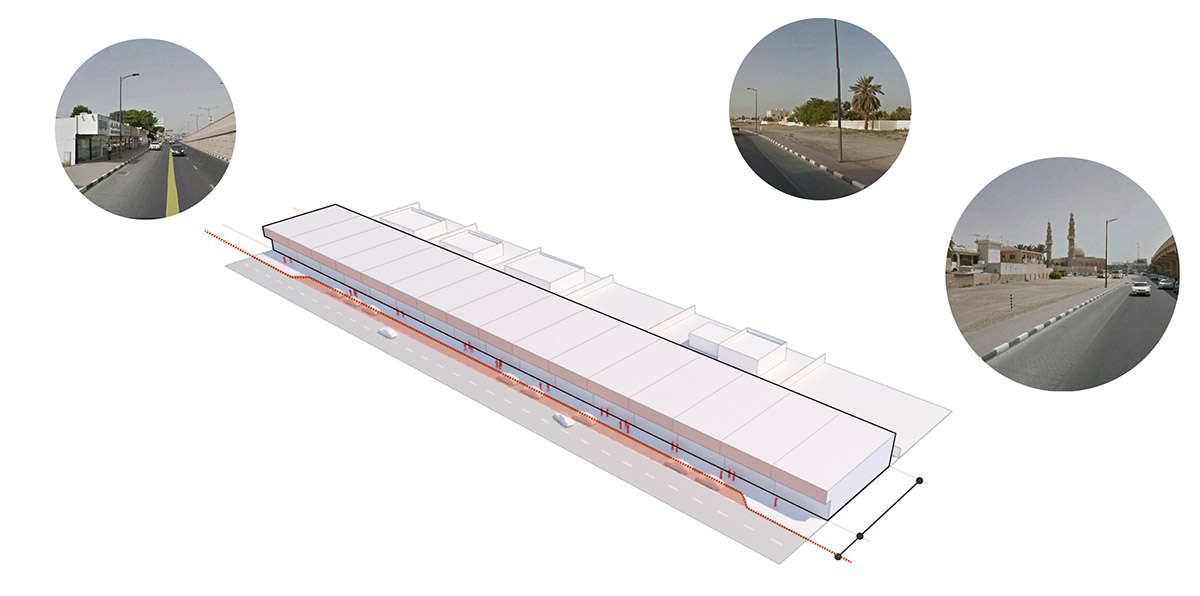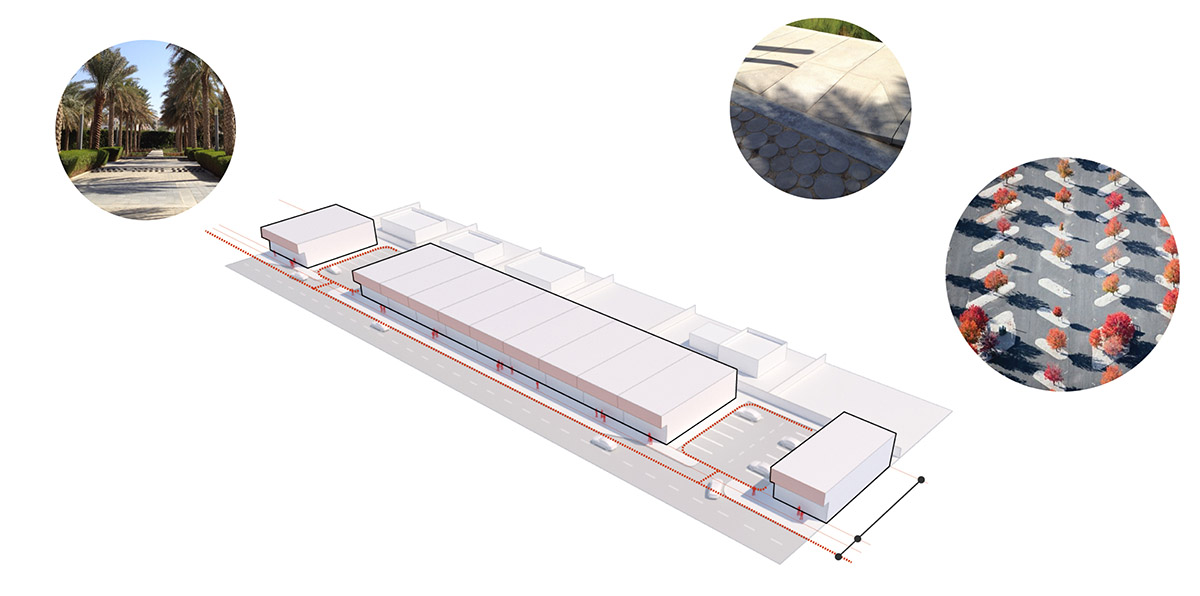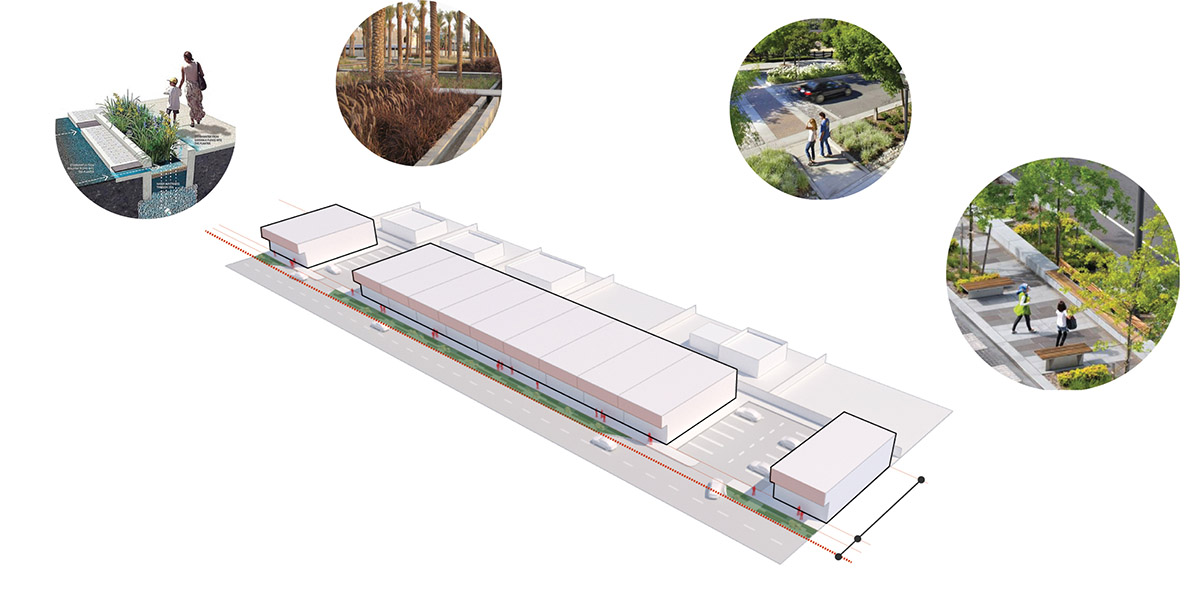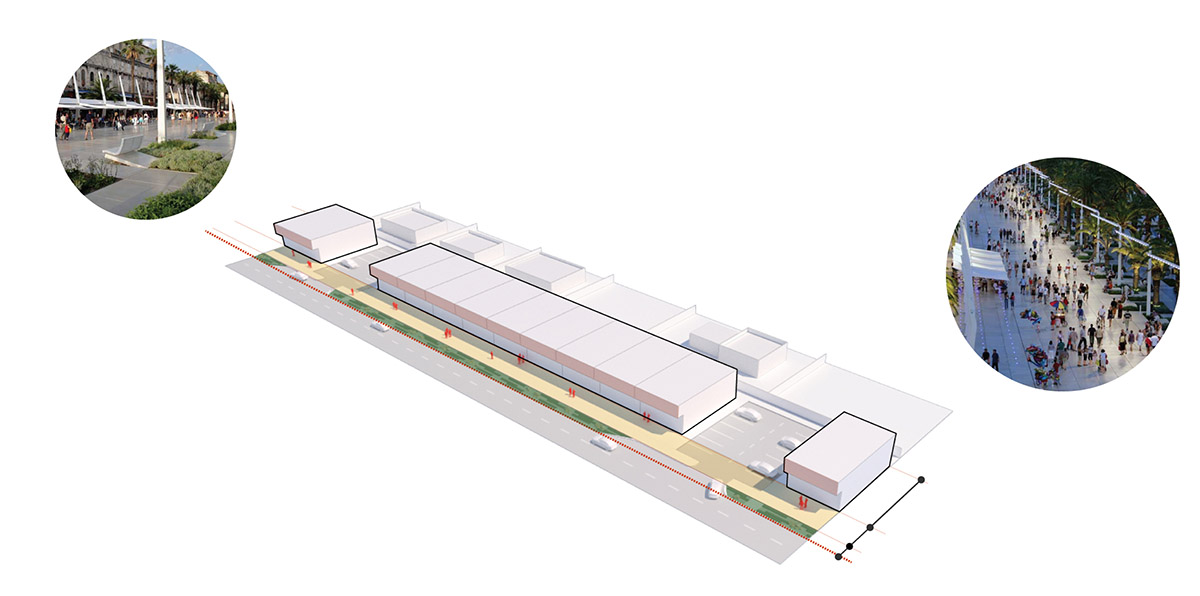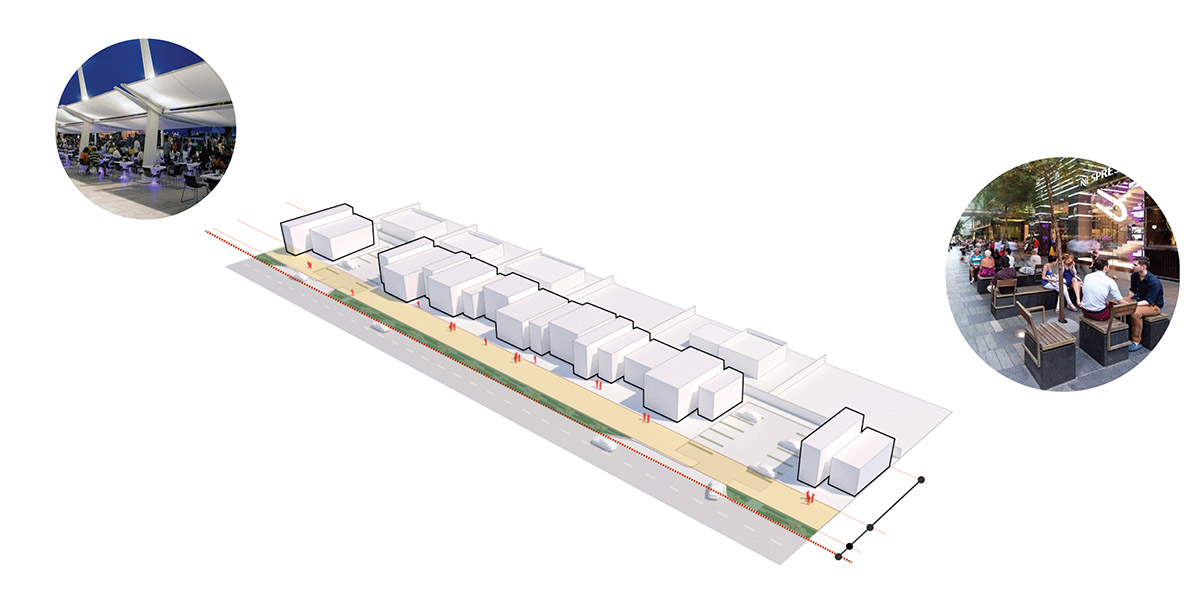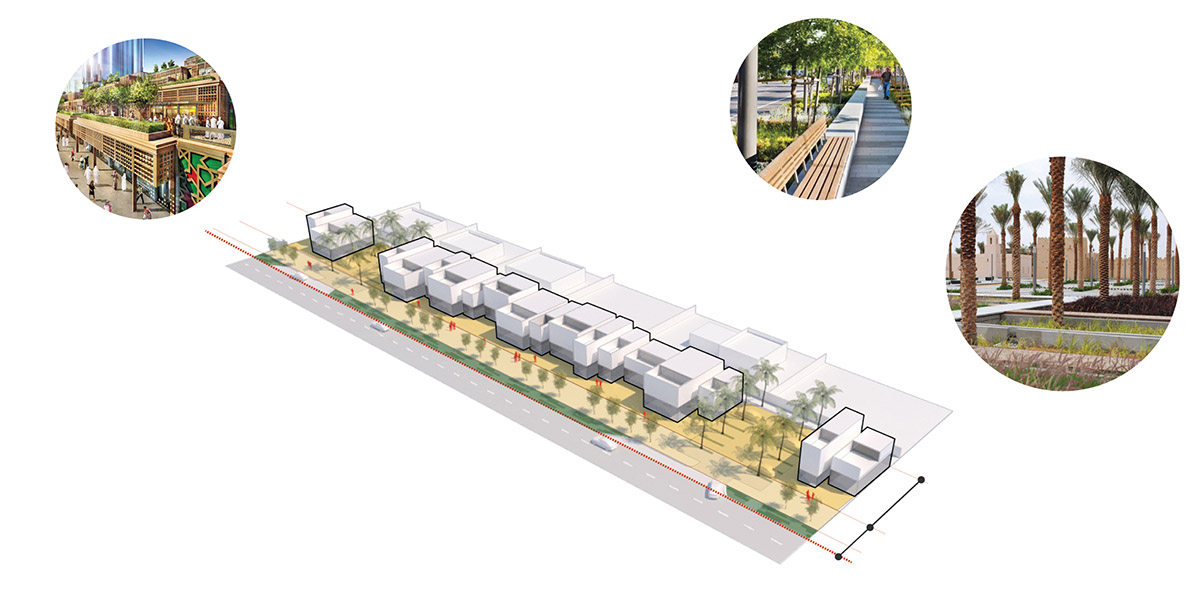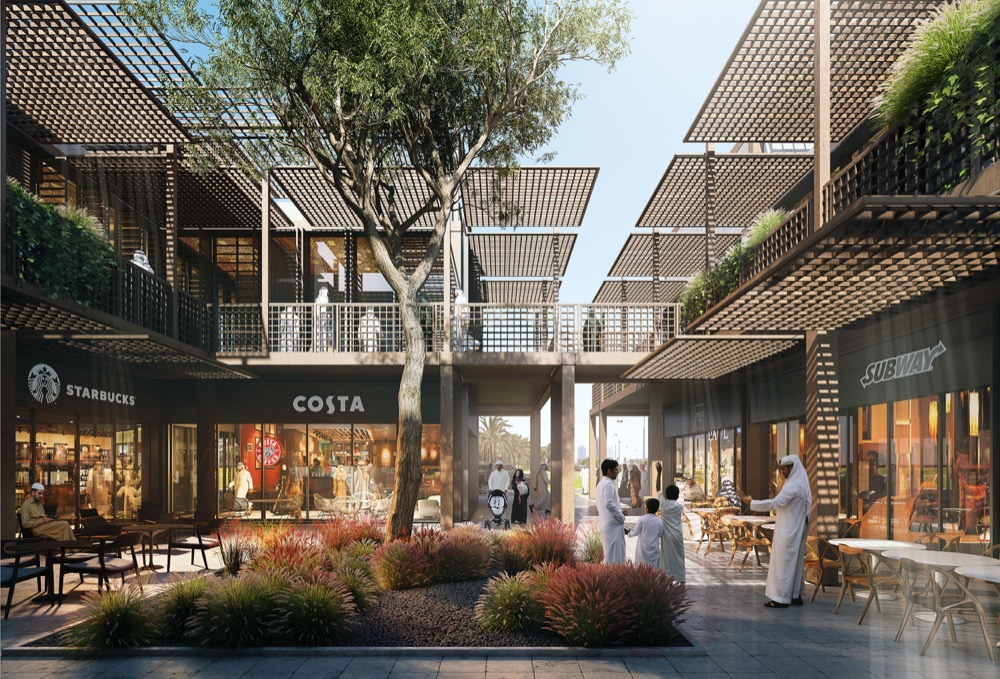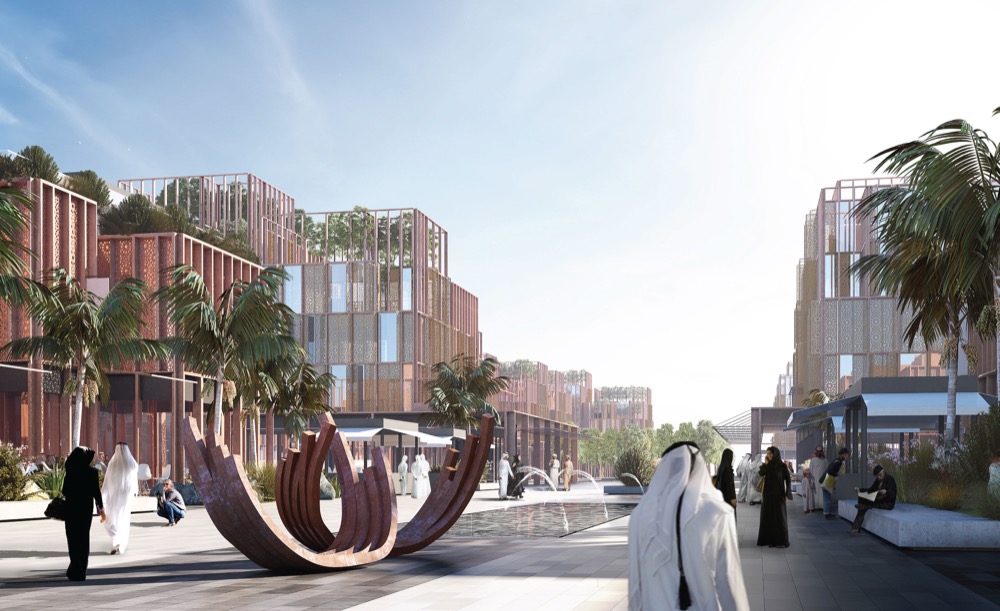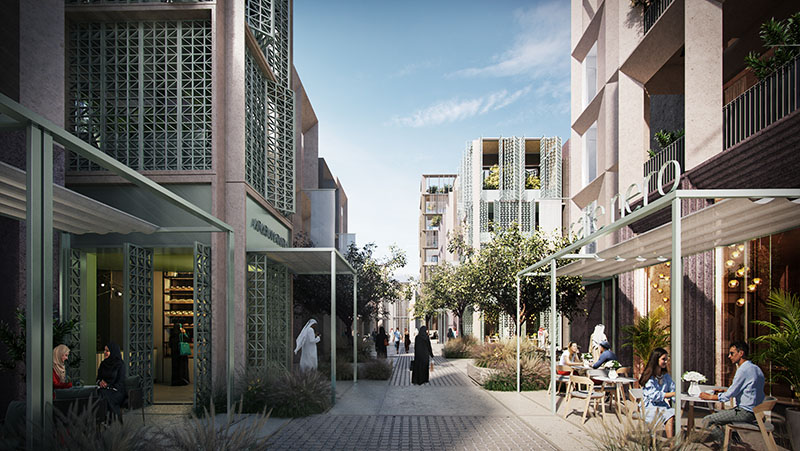The Edge Reinstated
A 1km long narrow strip of land has been acquired by the city during the expansion of Al Wahda Street – an important thoroughfare that runs through the heart of the downtown area – and was subject to a design competition held by Sharjah Department of Planning and Survey. Pragma’s winning proposal examines strategies meant to subvert ills prevalent in adopted strip development models by identifying a series of operations applied to activate this new edge.
